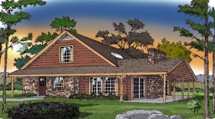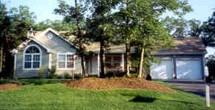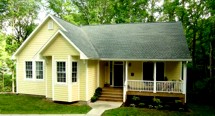Cottage
Plans and Designs -
Cottage
home plans for today's lifestyles.
Search one of the finest collection of cottage plans on the
internet, you're almost there! Our amazing collection of cottage
plans offer something for everyone. The cottage designs you
see are based on the legendary experience of Jerold Axelrod,
Architect. As one of the most respected architects in the
United States, Mr. Axelrod's cottage designs philosophy is
based on the 3 F's, Functional, Flawless, and Furnishible
floorplans. The designs are built around today's lifestyles
and are easy to build. Take a moment and find that perfect,
cottage plan. It's so easy to find that perfect home plan,
right here....from Perfect Home Plans. | |
|
| Begin
your cottage plans search now by clicking here or browse our
featured plans below! |
Featured
Cottage Plans |
 |
Rustic
Vacation Home with a Big Porch
This delightful looking 1-1/2 story home is specifically designed
as a year-round getaway home. It includes all the features needed
to make that a special place for your vacations, including a
huge porch which could be screened or enclosed, depending on
your location. The master bedroom is on the first floor, with
two more bedrooms up. The great room is very large and includes
a dramatic vaulted ceiling. |
 |
All
Time Top Seller is Country Favorite
This plan puts today's most luxurious home-design features into
one attractive, economical package. The covered front porch
and the gabled roofline, accented by an arched window and a
round louver vent, give the exterior a homey yet stylish appeal.
Just inside the front door, the ceiling rises to 11 ft., offering
an impressive greeting. The spacious living room is flooded
with light through a central skylight and a pair of French doors
that frame the smart fireplace. |
 |
Charming
and Affordable Country Ranch
There's no reason that a modest, affordable ranch can't be adorable
and fabulous to live in as well. I designed this lovely home
to be all that and more. An open floor plan, with windows in
all directions, makes the entire living area feel larger than
it is. An optional attached garage is included on the blueprints
- or as part of the optional walk-out basement plan as shown
in the photo. |
How to
Buy
Your new cottage plan may be just
a click away, so don't waste time searching through tens of
thousands of home plans. Whatever you are searching for is
here, one
story homes, luxury
home plans, small
house plans. They are all here in every style -- country
house plans, traditional
house plans, French
country house plans, Mediterranean
home plans, house plans, and more...
|
|
|

