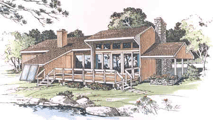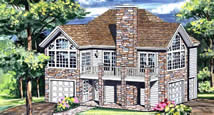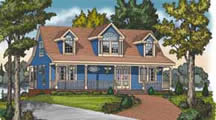Small Home Plans and Home Designs
-
Small
homes plans designed for today's lifestyles.
If you are searching for small homes
plans, you're on the right page! Our amazing collection of
small homes plans offers something for everyone. The small
homes designs you see are based on the legendary experience
of Jerold Axelrod, Architect. As one of the most respected
architects in the United States, Mr. Axelrod's small homes
design philosophy is based on the 3 F's, Functional, Flawless,
and Furnishible floorplans. The designs are built around today's
lifestyles and are easy to build. Take a moment and find that
perfect, small homes plan. It's so easy to find that perfect
home plan, right here....from Perfect
Home Plans. | |
|
|
Start
your small homes plans search now by clicking here or browse
our featured plans below!
|
Featured
Small Homes Plans |
 |
Leisure
Home For Any Season
This good
looking contemporary leisure home is an affordable
small homes choice for your lakeside or beachfront get-away
lot. It includes 3 bedrooms and 2 full baths in just over 1000
sq ft. The great room is a beautiful vaulted space visually
open to the kitchen. The home is a passive solar design and
includes locations for optional solar collectors. |
 |
Garage
with a Fabulous Guest Apartment Above
This wonderful looking, unique structure is essentially a detached
3 car garage with a spacious one bedroom apartment over;
in some areas it is known as a "granny
flat" - or place for grandma. The apartment nfeatures
volume ceilings, great windows and a large deck. The first floor
parks 3 cars and leaves room for a workshop. If one wanted this
lower floor could also be finished into living area making the
overall building into a cozy vacation home. |
 |
Charming,
country style cottage is expandable
This delightfully charming, country
style cottage was designed to serve either as a small
vacation home or starter home. Whether set on a lakeside
lot, mountain slope, or suburban lot, this is a design that
maximizes liveability within its modest footprint. Two bedrooms,
including a private master, are split on either side of the
dramatic central living and entertaining space. |
How to
Buy
Your new
small homes design may be just a click away, so don't
waste time searching through tens of thousands of home plans.
Whatever you are searching for is here, one
story homes, luxury
home plans, small
house plans. They are all here in every style -- country
house plans, traditional
house plans, French
country house plans, Mediterranean
home plans, house plans, and more...
|
|
|

