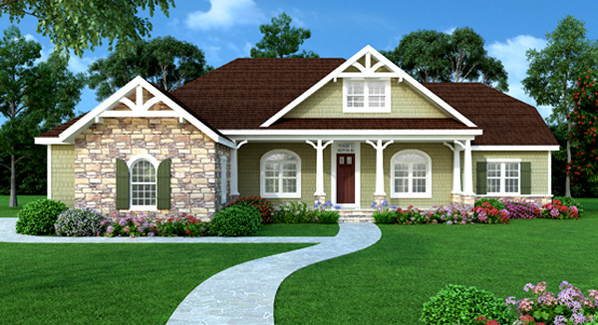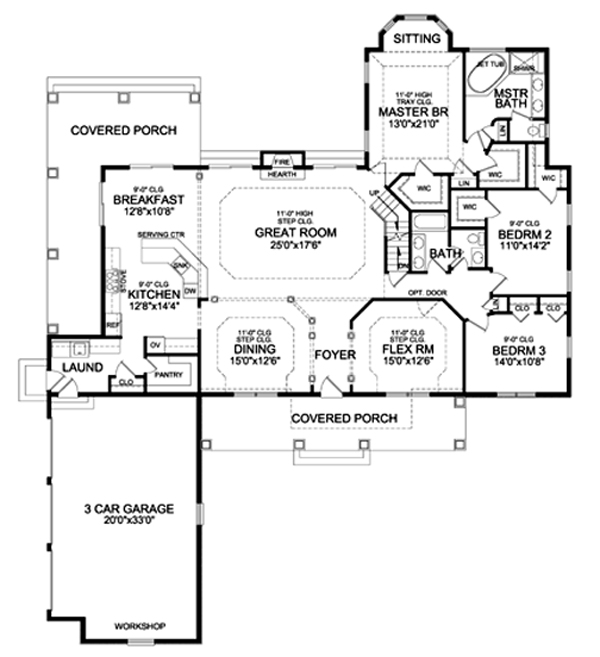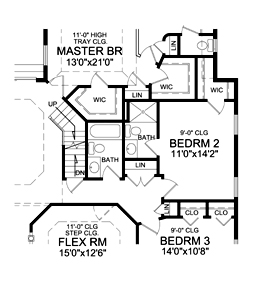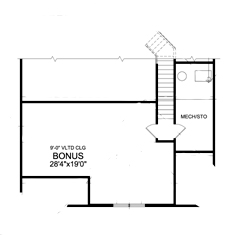All you need and want is in this lovely three-bedroom, split-bedroom ranch home plan. Spacious, open interiors with volume ceilings are located throughout. The kitchen is ideally located adjacent to the service area and garage while wide open and viewing the fabulous high-ceiling great room. Although on the same side as the other bedrooms, the master suite with two large walk-in closets and deluxe private bath is isolated and separate. The flex room at the front can serve as a home office or living room, or be closed off as a guest room. There is a spacious second floor bonus room and a lovely rear wrap-around porch.



