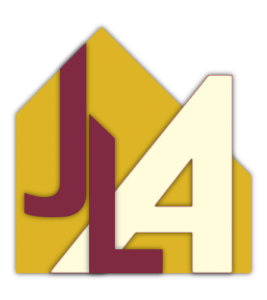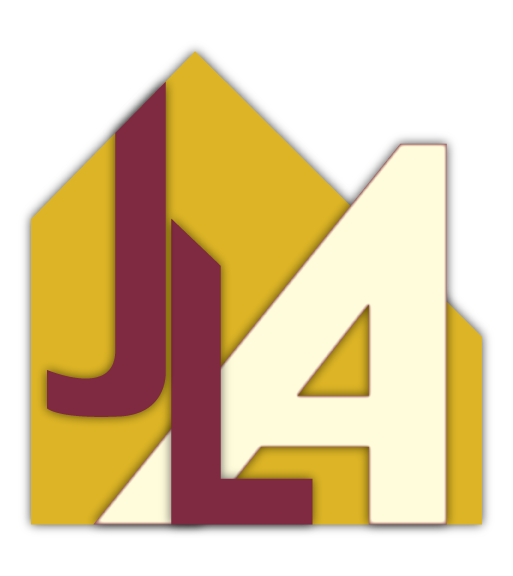Whether it’s used as a ski house, a cabin or a year-round residence, this delightful rustic home will be a pleasure to come home to. The main entrance stems from a porch with a covered entry…
Stories: 1.5
SQ FT: 1419
Width: 36′ 8″
Depth: 46′ 8″
Bedrooms: 3
Bathrooms: 2.5
Garage: None
Starting Cost: $640

