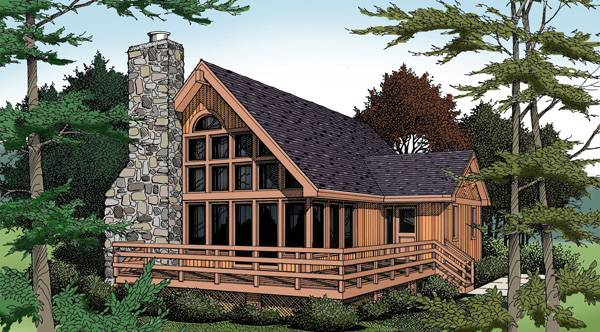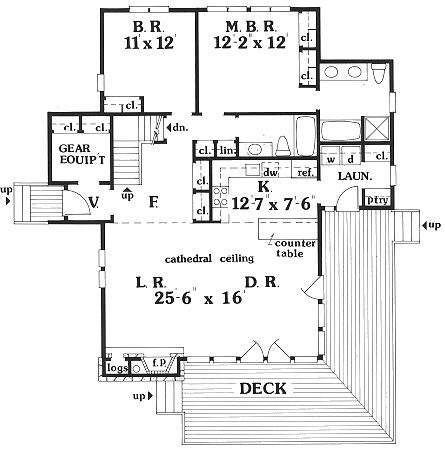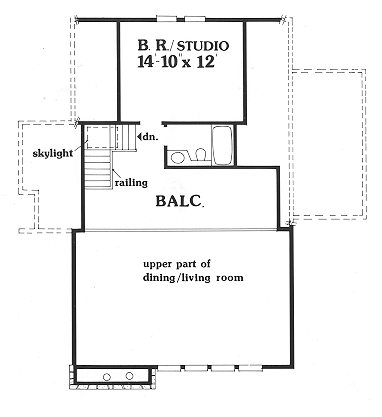A huge deck, a tall stone chimney and magnificent windows make this rustic home a fun, peaceful retreat. Inside, a dramatic 23-ft. cathedral ceiling soars above the great room. A large fireplace warms the room, while a two-story wall of windows allows extraordinary views. The dining area shares a handy eating counter with the efficient kitchen. The first floor master suite boasts two closets and a private bath with a whirlpool tub. The second floor includes a second master suite and a large balcony overlooking the great room and the view.


