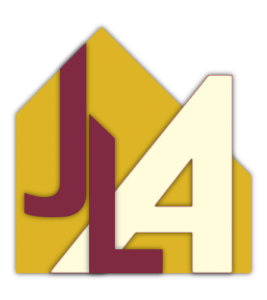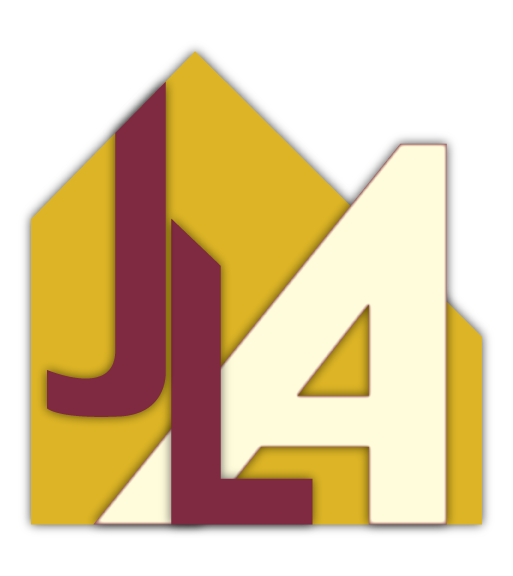This photographed version of our plan 7780 is testament to the inherent flexibility available in building from our pre-drawn plans. This couple chose…
Stories: 1
SQ FT: 1994
Width: 57′ 6″
Depth: 42′ 4″
Bedrooms: 4
Bathrooms: 2
Garage: 2 Cars
Starting Cost: $695

