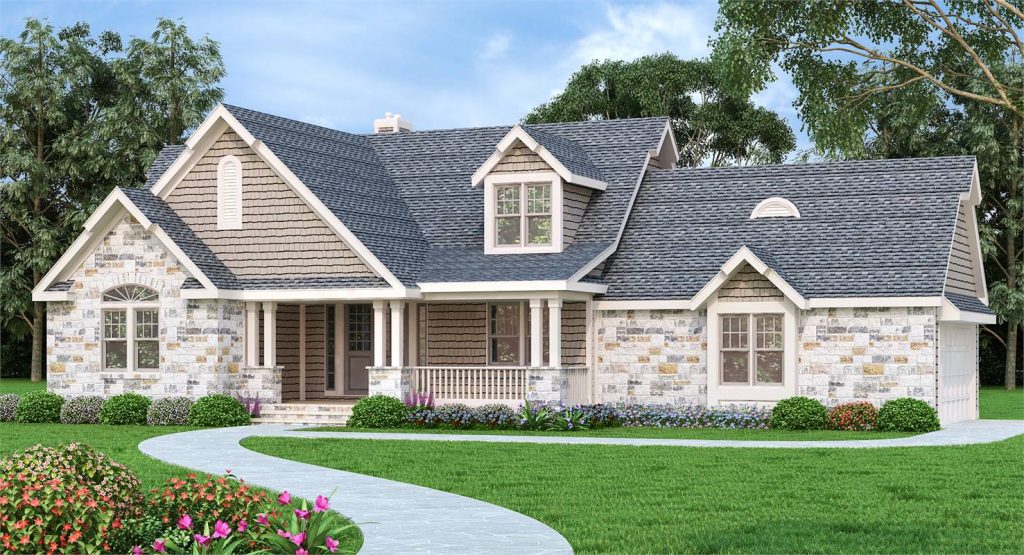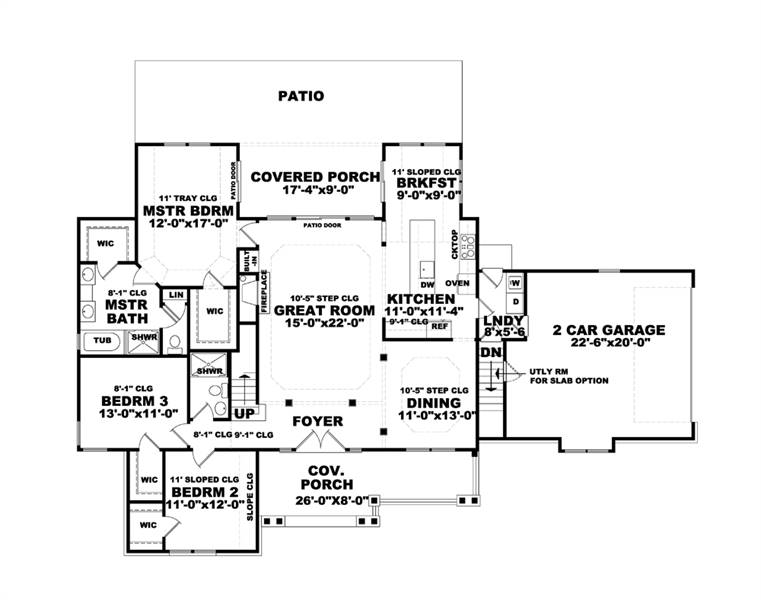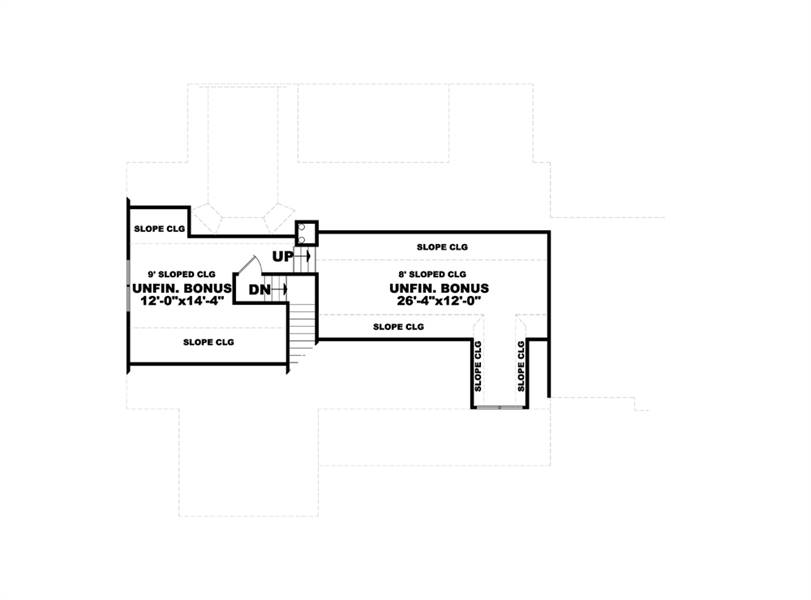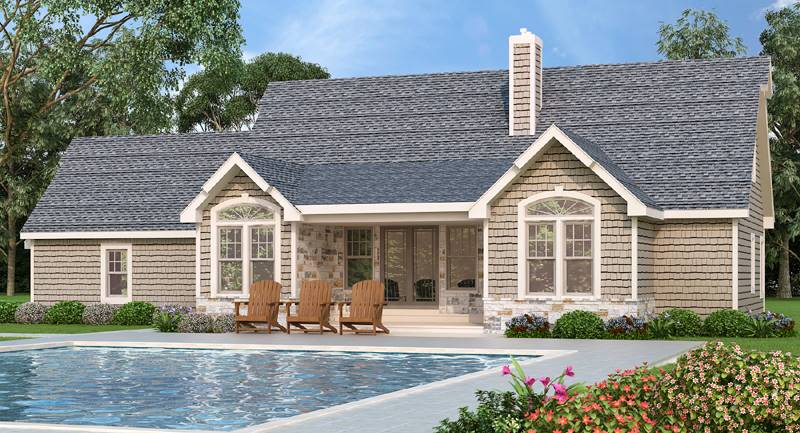Stately columns and striking stone enhance the exterior of this Craftsman house plan, with three bedrooms, two baths and an affordable 1,828 square feet of living space. Beyond the nostalgic front porch of this home plan, the sizable great room includes a fireplace and a high ceiling. The island kitchen serves the breakfast nook and the dining room with style. When the weather is nice, how about enjoying a meal on the porch or patio? In the quiet master bedroom, you’ll find two walk-in closets, a tray ceiling and porch access. The private bath showcases a garden tub, a separate shower and a dual-sink vanity. The children will be happy to have walk-in closets in their bedrooms, which are served by a nice bath. Builders point out the two-car garage, which opens to the side, keeping the front yard uncluttered. A very large expansion area on the second floor of this home design could become a playroom and an extra bedroom.



