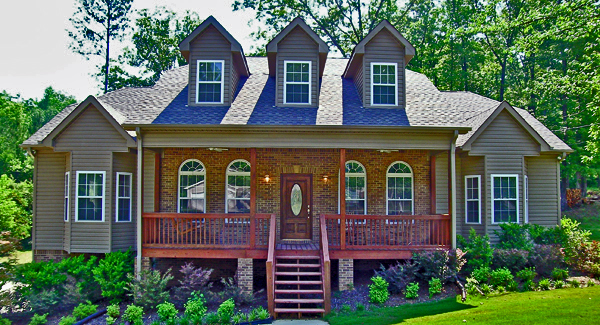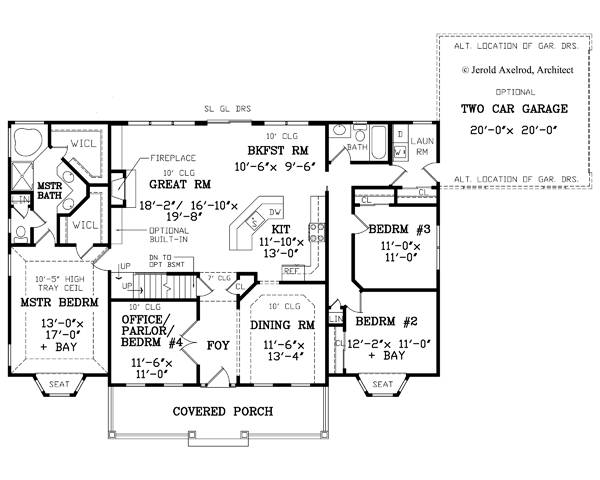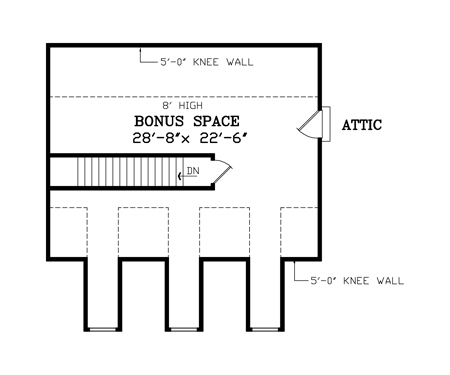This photographed version of our plan 7780 is testament to the inherent flexibility available in building from our pre-drawn plans. This couple chose to make a few minor modifications but the inherent charm and appeal of the home is retained. The open floor plan of the living area is retained as seen in the interior photos. A flexible office/parlor or 4th bedroom is located off the center hall as is the formal dining room. I designed the kitchen in a very open relationship with the expansive great room, which features a fireplace and built-ins viewable from anywhere in this lovely space. The private master suite features a bay window, tray ceiling , two walk-in closets and a compartmented bath. There is a huge bonus space in the attic available for future finishing; the house comes with or without an attached garage (add 20’4″ to the overall size), depending on your preferences and lot.


