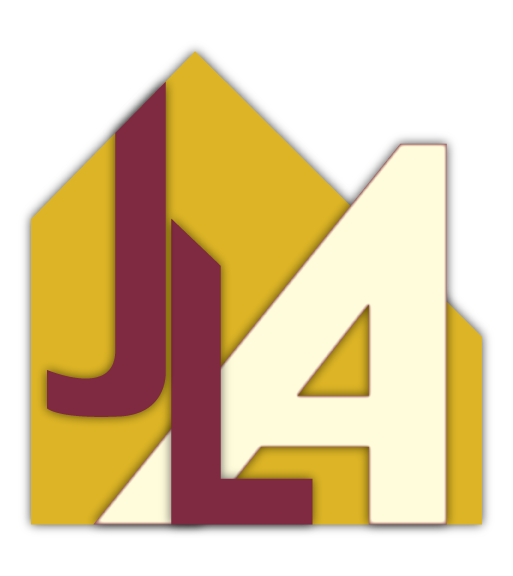This great looking, 3 bedroom, 2.5 bath Craftsman influenced ranch features a truly great floor plan. The highlight is the central pavilion style great room, bathed in light from the front foyer…
Stories: 1
SQ FT: 2310
Width: 73′
Depth: 59′ 4″
Bedrooms: 3
Bathrooms: 2.5
Garage: 3 Cars
Starting Cost: $835

