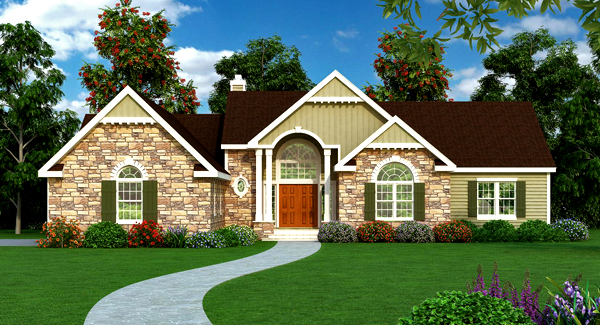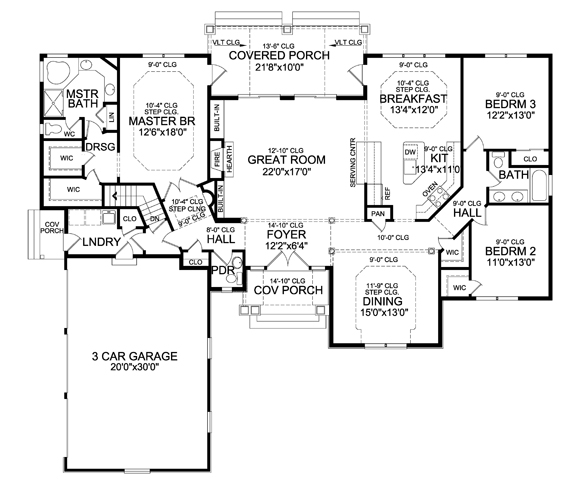This great looking, 3 bedroom, 2.5 bath Craftsman influenced ranch features a truly great floor plan. The highlight is the central pavilion style great room, bathed in light from the front foyer to the rear porch. High ceilings, including the 14-foot-high great room ceiling, are accented throughout. The master suite is very private and readily accessible without going through any other room. The beautiful rear porch is accessed from the great room, master bedroom and breakfast room.

