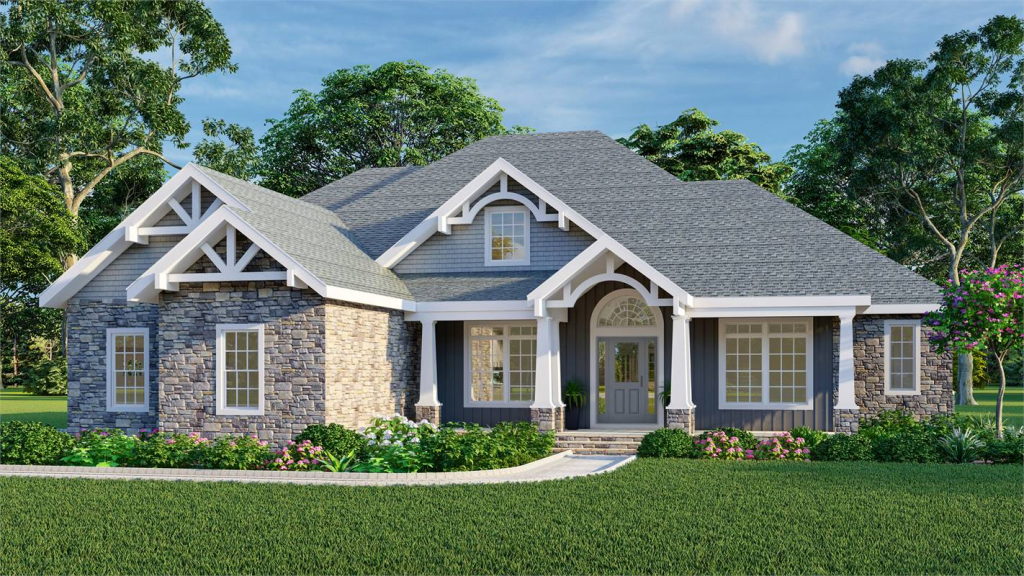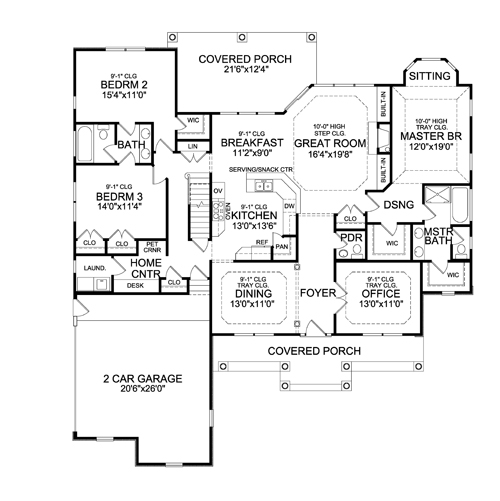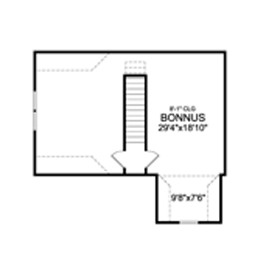This attractive home boasts columns, shutters, and gables to create gorgeous curb appeal. If you like this look, be sure to check out its America’s Choice House Plan version, House Plan 9898! With 2,233 square feet on one story, this Craftsman country design is one of our most requested house plans. The versatile great room opens to a rear porch to expand its usable space. The private master suite boasts a sitting area with a sunny bayed window. The innovative home center includes a pet corner, a laundry room, and a planning desk to help keep the household organized. A quiet office faces the front yard, perfect if you want to see clients arriving. Bonus space on the upper floor could be anything you wish. How about a gym or hobby room? The choice is yours!


