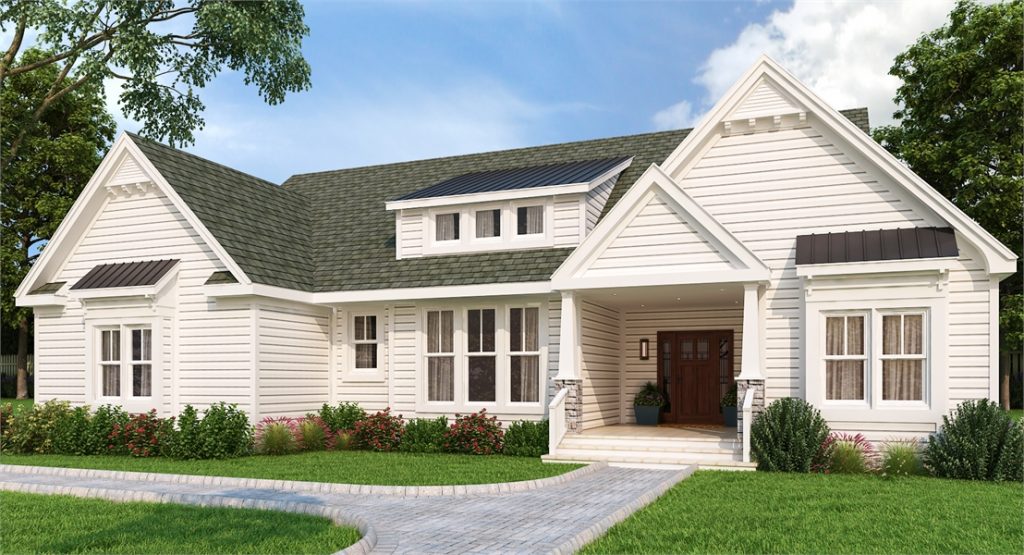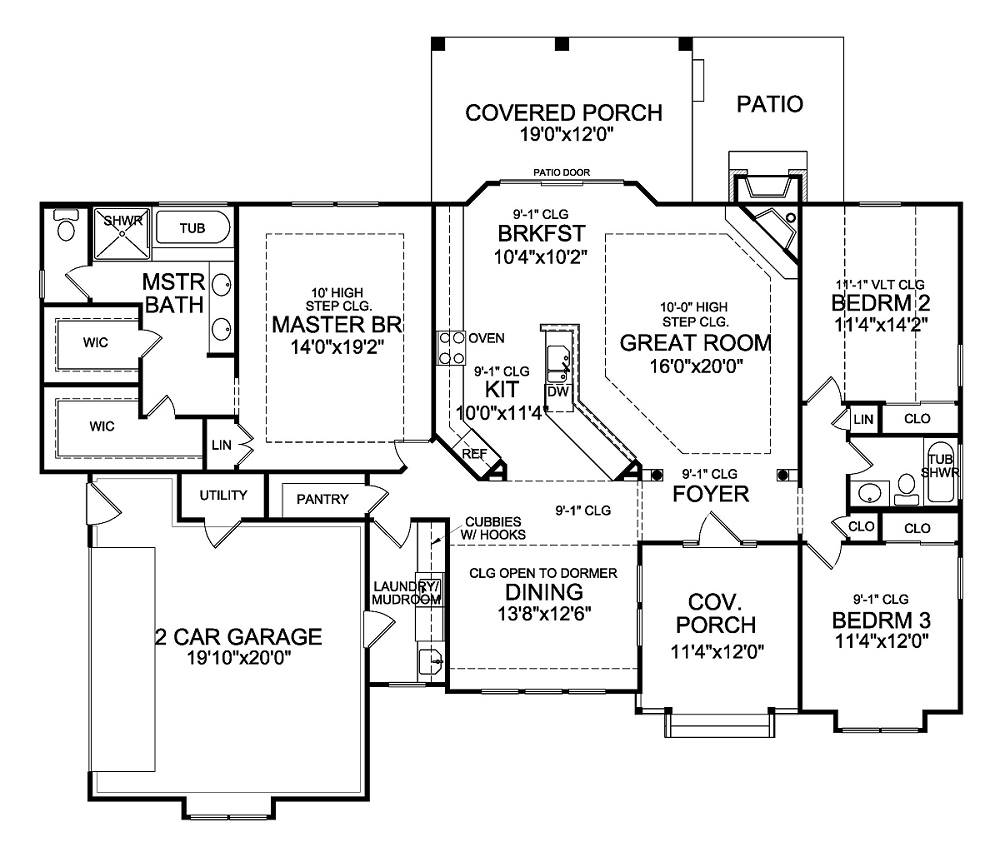Think family, entertaining and affordability in this gorgeous cottage craftsman house plan. Just added to our America’s Choice House Plan collection, this home design was updated with our customer’s most requested changes to make it even more livable and more affordable to build! You’ll love cooking in your new kitchen with ample storage and serving space and an eating area open to a beautiful great room with a 10’ high stepped ceiling, corner fireplace and cozy breakfast nook that opens to the rear covered porch. Retreat at the end of your day to the lovely master suite with its 10’ stepped ceiling, oversized his-and-her closets, double sinks in the bath with separate toilet, shower and tub areas. A split bedroom design gives this home lots of privacy. Two bedrooms on the other side of the home with a shared bath and well-placed windows allow lots of natural light. Don’t overlook the outdoor patio with exterior fireplace perfect for summer evening grilling and entertaining. As with all of our America’s Choice House Plans, click on Exterior and Interior Products next to the Floor Plans and check out our Architect’s Preferred home products specifically used in this home to make building your new home even easier!

