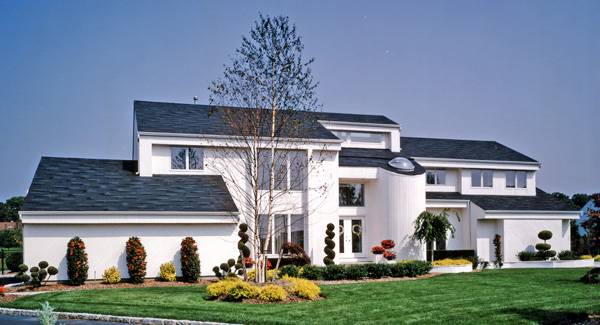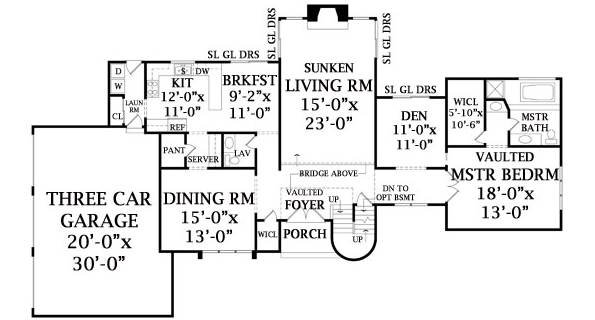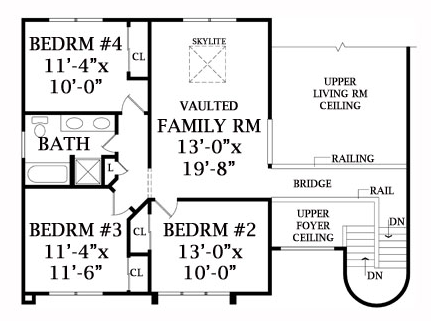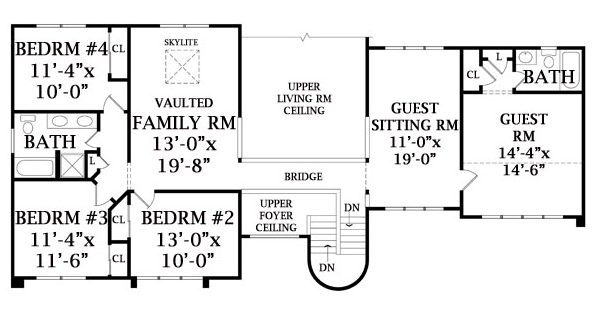This dramatic contemporary home offers a skylighted family room on the upper floor. Dramatic ceilings, soaring volume and window walls abound throughout this dramatic contemporary home. An upper-floor bridge overlooks the living room and the foyer. The blueprints include a 500 sq. ft. optional guest suite that can be built above the master suite and den, as pictured in the photo.



