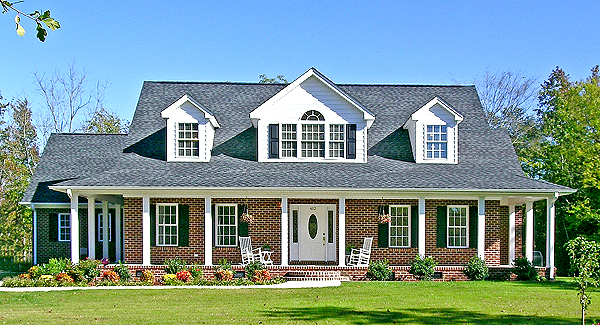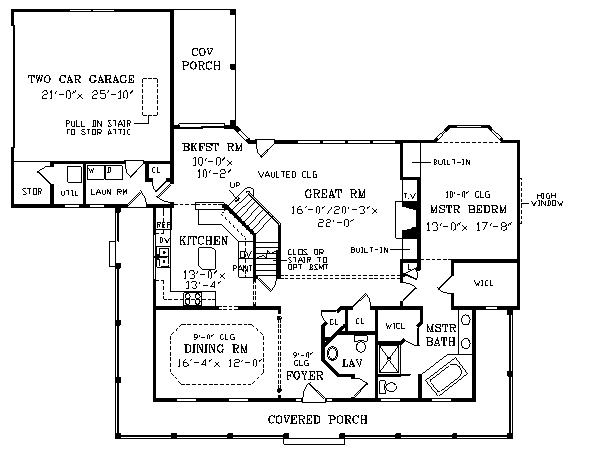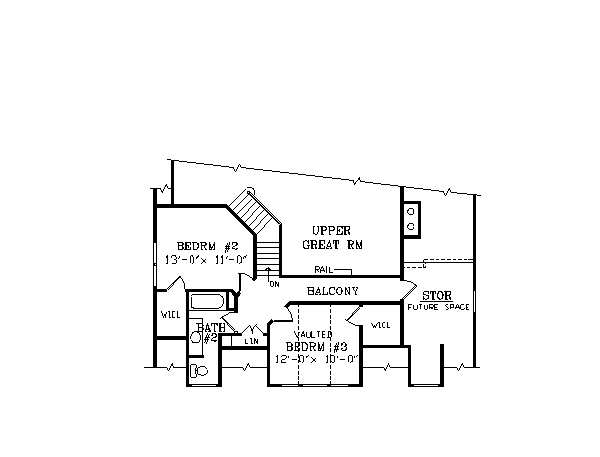A covered wrap-around porch and lovely arched windows give this home a comfortable country style. The attached garage is set way back to minimize it’s impact and help retain the classic farmhouse appeal. The huge Great Room features an 18-ft. vaulted ceiling, a dramatic wall of windows and a fireplace set into a media wall for ease of furnishing. Ample counter space and a convenient work island allow maximum use of the roomy kitchen, which looks out to the vaulted breakfast room. Sliding french doors lead to a lovely covered rear porch. On the other side of the home, a dramatic bay window and a 10-ft. ceiling highlight the master bedroom. Two bedrooms and a bath on the second floor are accessed from a dramatic balcony that overlooks the great room.


