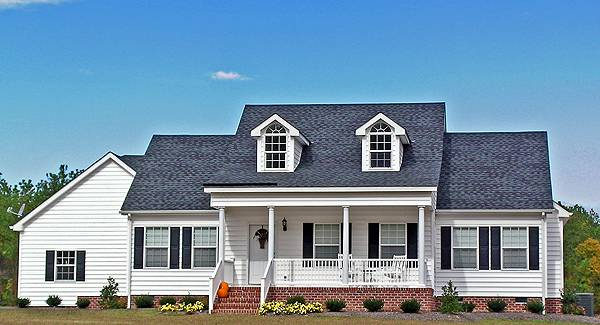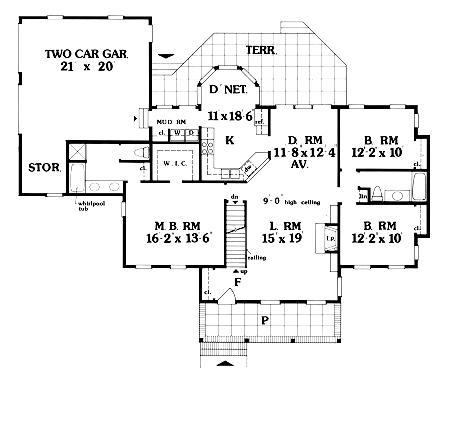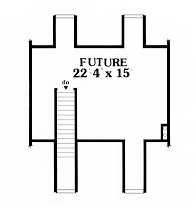This charming home is full of country highlights, with shuttered windows, lap siding and a quaint covered porch. The split bedroom plan is just perfect. The foyer flows into the spacious great room, which offers a 9-ft.-high ceiling, a warm fireplace and tall windows that give views to the front porch. French doors open from the adjoining dining room to a backyard terrace. The kitchen features a sunny dinette that accesses the terrace, plus an angled pass-through to the dining room. A nifty mudroom with laundry facilities accesses the garage and the terrace. The master bedroom boasts a large walk-in closet and a private bath with a dual-sink vanity, a whirlpool tub and a separate shower. Across the home, two secondary bedrooms share another full bath. Dormered windows brighten the unfinished upper floor, which provides for future expansion possibilities.


