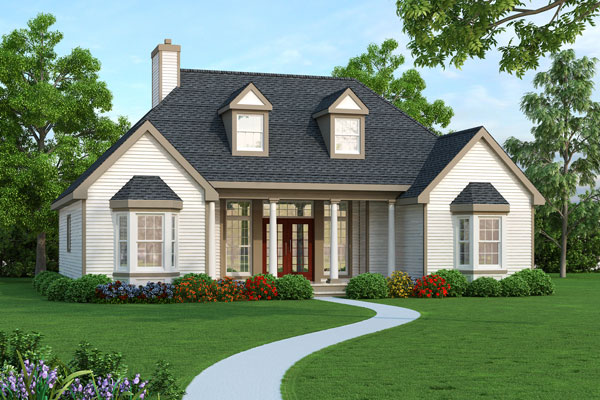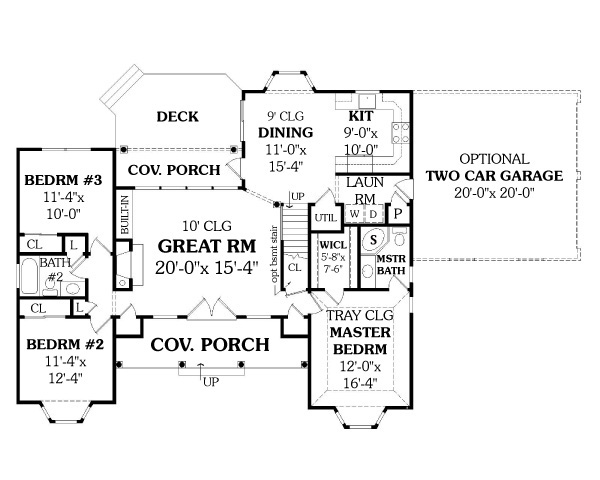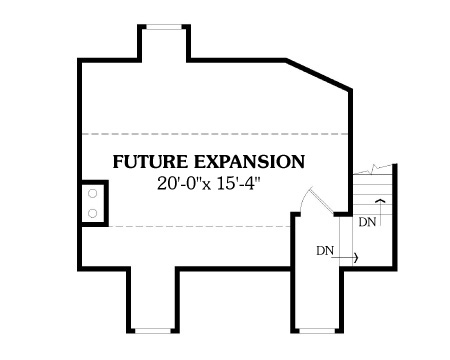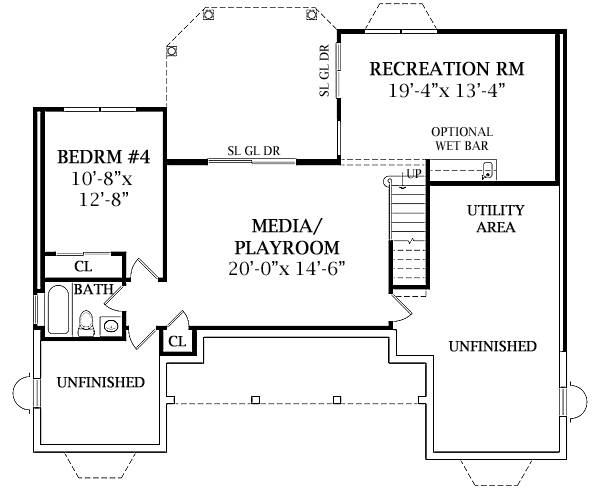This very popular ranch house plan offers plenty of living space for 1,380 square feet. If you need additional space this flexible home design comes with an optional walkout basement plan with a bedroom suite, media and recreation room and 327 square foot bonus space. A functional U-shaped kitchen with KraftMaid cabinetry and Sub-Zero and Wolf Appliance’s give this small home a taste of luxury (of course, product choices are up to you!). Choose from an attached or detached two-car garage.



