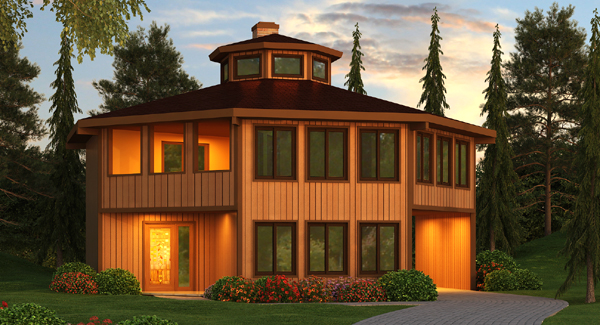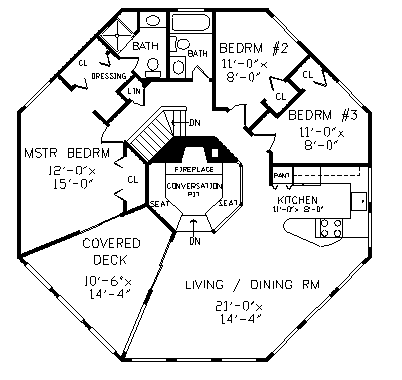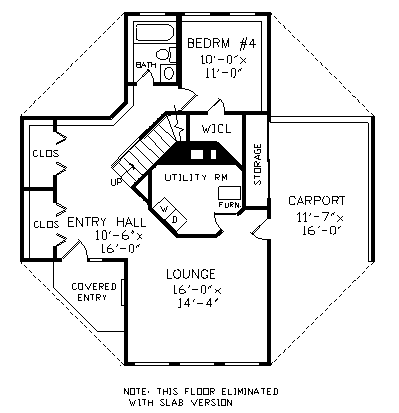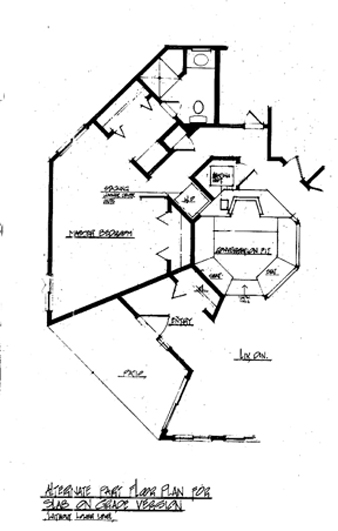Dramatic sloped ceilings predominate in this unique octagon shaped vacation home. The central fireplace with a conversation pit is the focus of this exciting home. The spacious living and dining areas open to the pit and the kitchen. The master bedroom has access to a covered deck through a sliding door. Every ceiling is sloped toward the center. The lower level includes a lounge and a fourth bedroom. Construction drawings will also include a slab version eliminating the lower level at no extra cost. Laundry and utility area are then located where the stair was, which is also included on the construction drawings.



