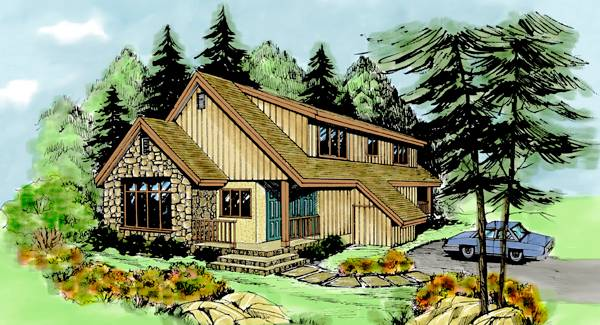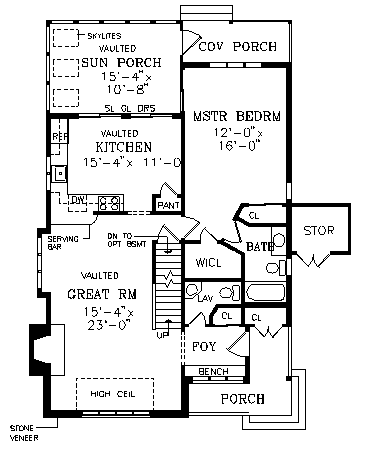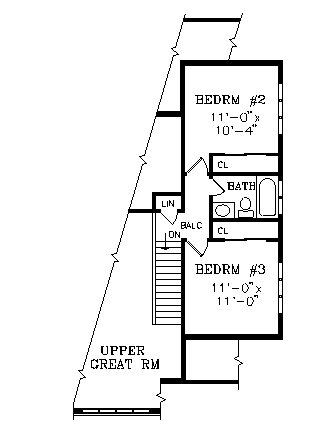Whether it’s used as a ski house, a cabin or a year-round residence, this delightful rustic home will be a pleasure to come home to. The main entrance stems from a porch with a covered entry and leads to a vaulted Great Room with a fireplace. The spacious eat-in kitchen, also with a dramatic high ceiling, offers a serving bar and a pantry. The vaulted sun porch at the back of the home has private access from the kitchen and the master bedroom.


