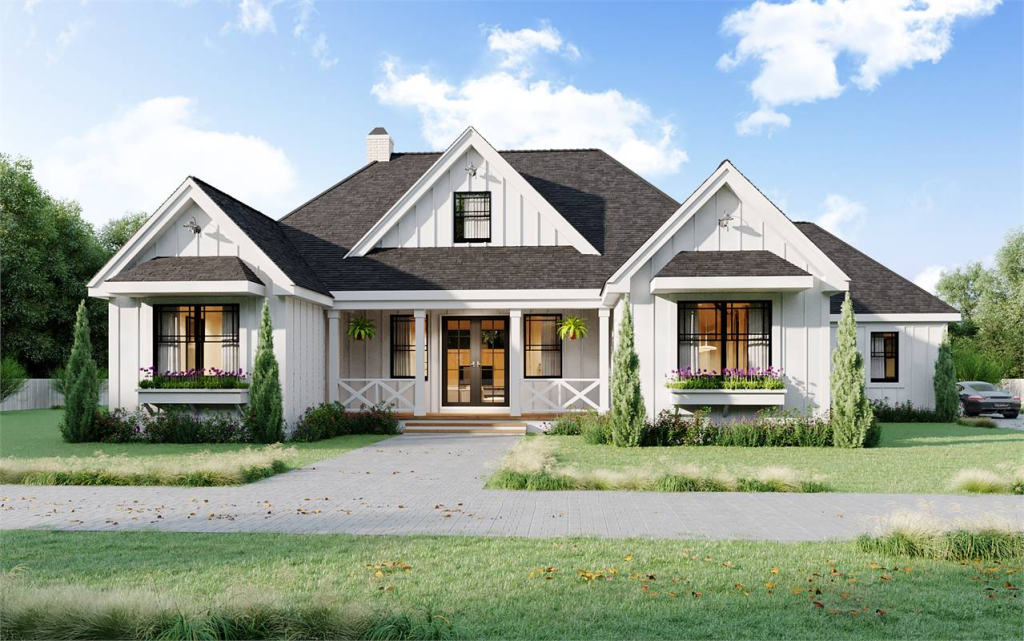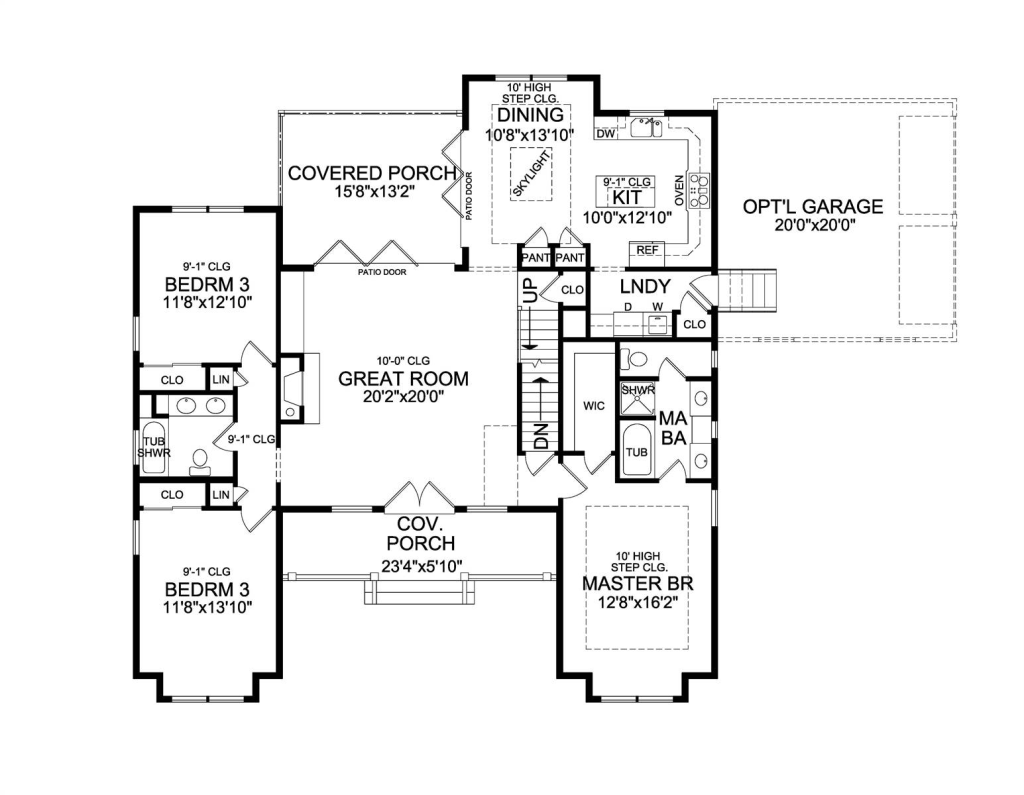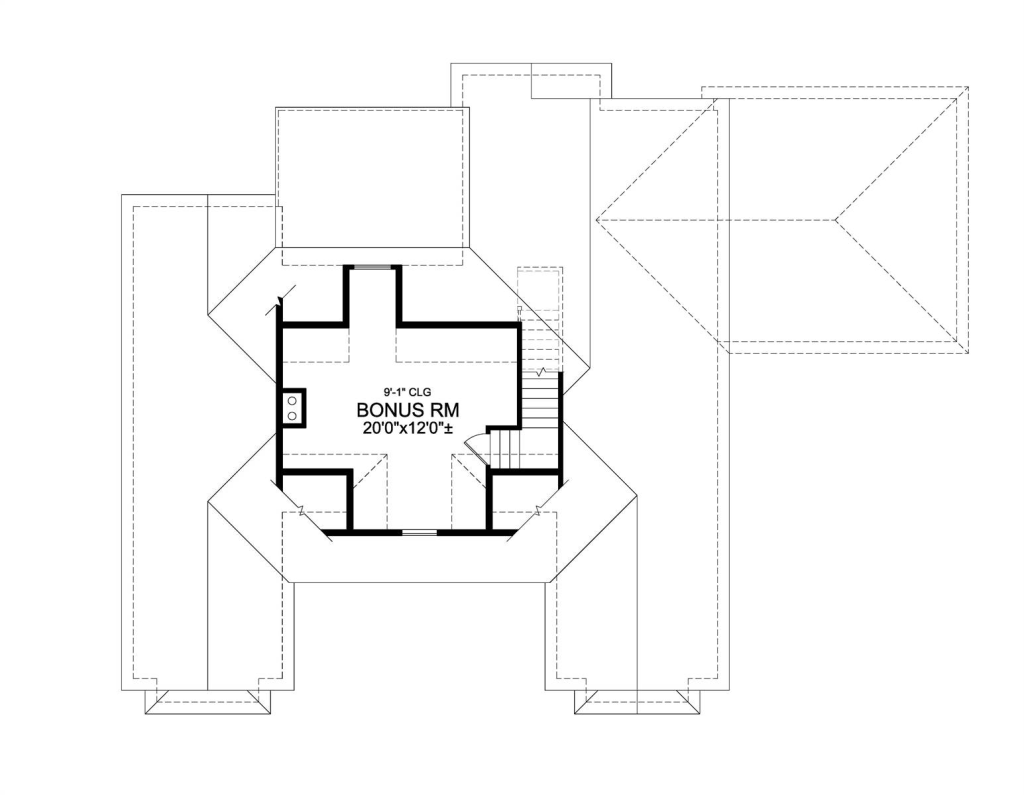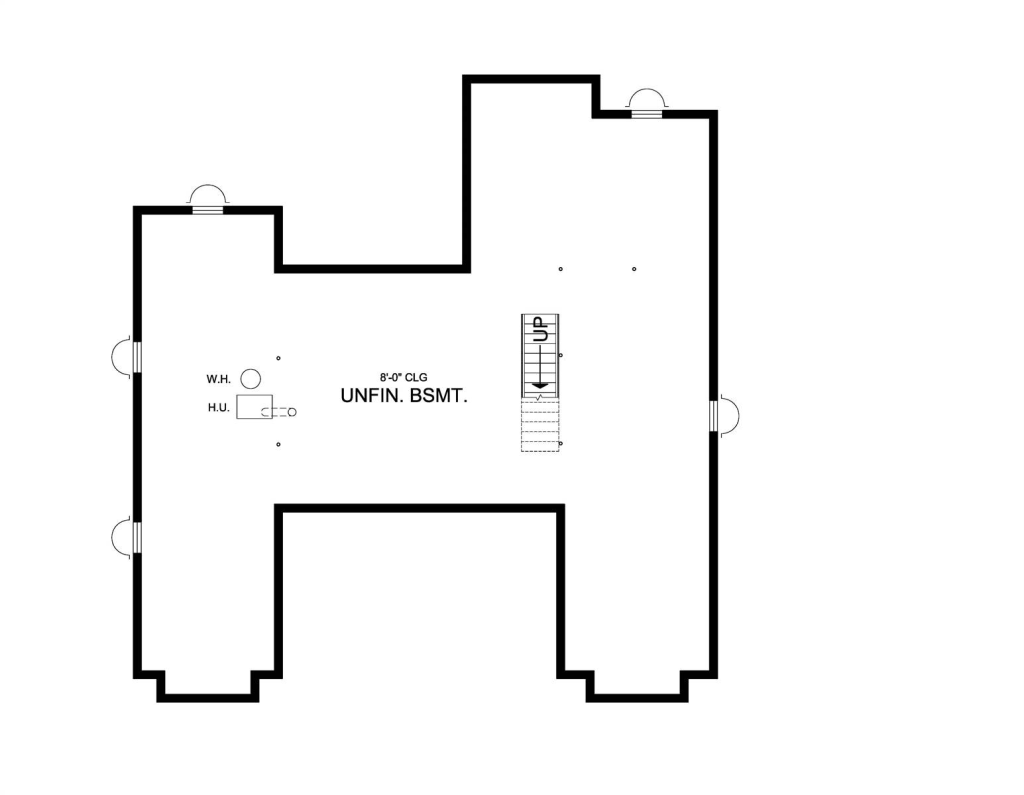If there was ever a home that had that “special something,” this is it. A lovely blending of charming Craftsman and lovely farmhouse designs encompass this one story design. And what’s even better is that the entire home is exclusive to us, meaning that your home is guaranteed to be as unique as it is amazing. Step beyond the welcoming front porch and dual front doors to discover a totally open and inclusive 1,834 square feet of living space. That includes 3 large bedrooms, making this home perfect for the new or growing family. And speaking of growth, be sure to check out the full unfinished basement and bonus room, both of which are perfect for adding your special finishing touches to the plan. The main floor houses most of your rooms, including an expansive great room which flows seamlessly into the bright and open dining room and kitchen. Notice how these rooms are lined with sliding glass doors, great for views all year long and opening up to catch a cool summer’s breeze. And if you like to relax, look no further than the master suite which comes complete with a spa bath and a huge walk-in closet that has plenty of storage.



