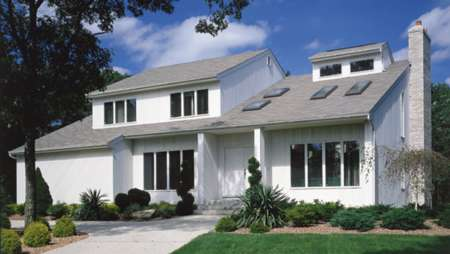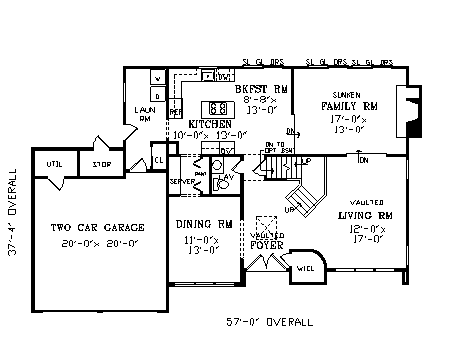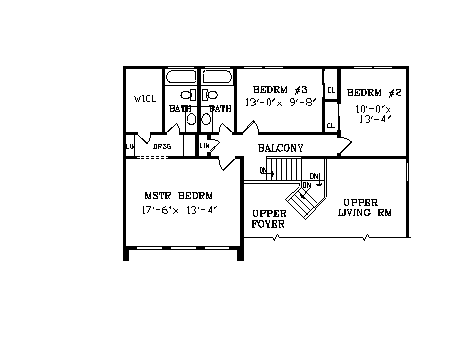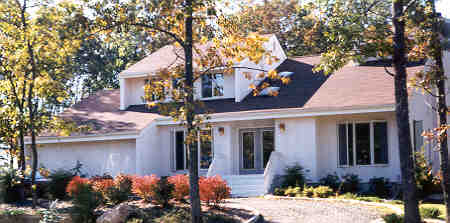This modest two-story provides highly functional and highly dramatic living. Large expanses of windows add to the contemporary facade appeal and shed light on the interior. A double-door entry leads to a spacious reception foyer with soaring cathedral ceiling rising over a dramatic second floor balcony. The living room features dramatic angled windows and a cathedral ceiling.
Adjacent to the kitchen is a sunken family room which includes two sets of sliding glass doors leading to the rear patio. The second floor master includes a private bath and huge walk-in closet.



