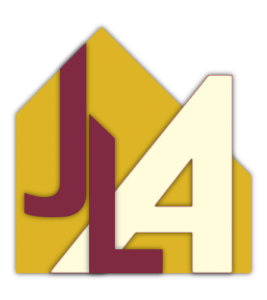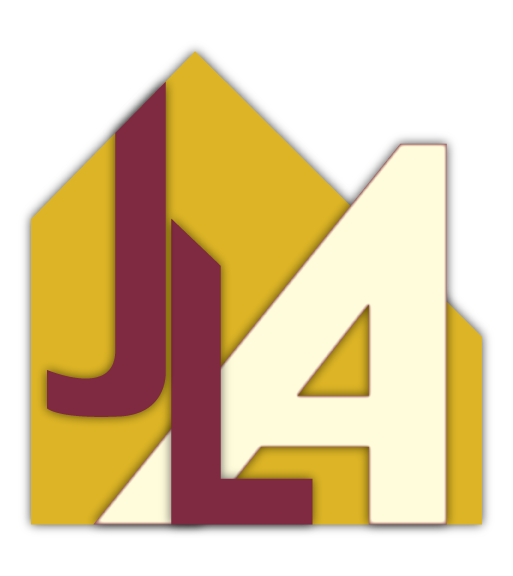This very popular ranch house plan offers plenty of living space for 1,380 square feet. If you need additional space this flexible home design comes with an optional walkout basement plan…
Stories: 1
SQ FT: 1380
Width: 48′
Depth: 43′ 4″
Bedrooms: 3
Bathrooms: 2
Garage: 2 Cars
Starting Cost: $595

