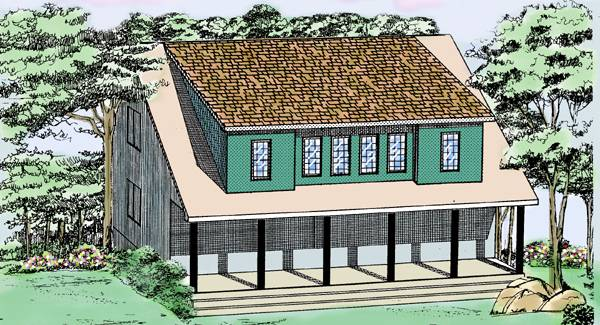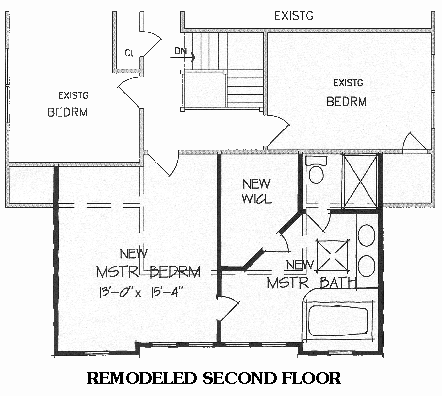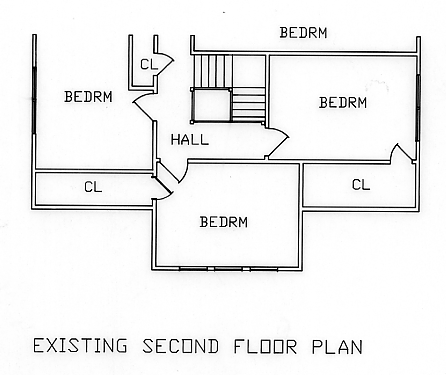Approximately 424 square feet addition. Your subject is an old cape, bungalow, or shingle style 1 1/2 story home and the bedrooms are tight? Look up at the roof, the dormers are likely very small and there is probably much space to be found by pushing out one or more dormers. Your major concern is extending the rooflines so they are in character with the existing home. This modish 27′-0″x 7′-0″ addition shows you how to do it with class. It removes an existing small front bedroom and provides a sensational new master suite with a fabulous bath and spacious walk-in closet; most importantly the new rooflines echo the existing lines of the house and the addition looks smashing.


