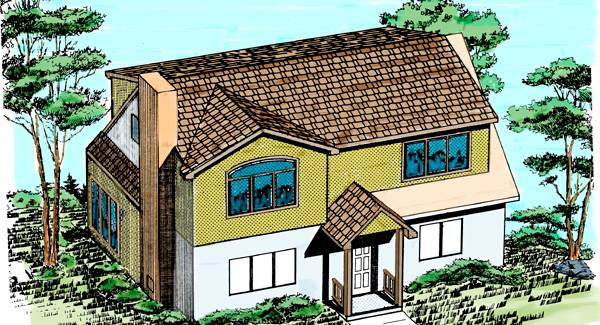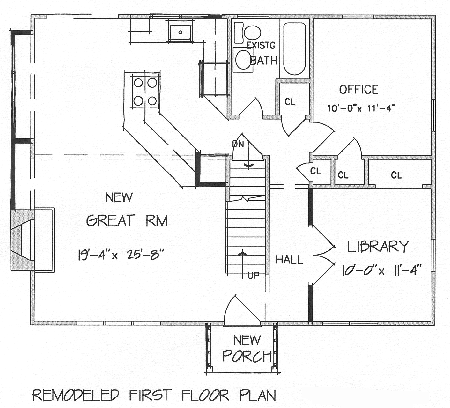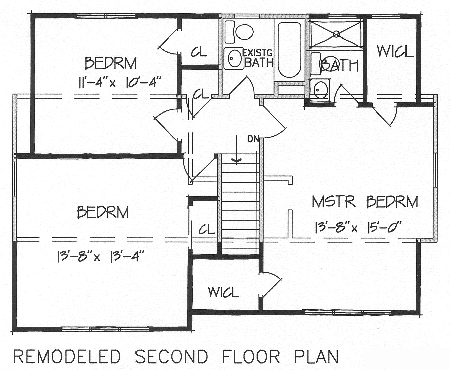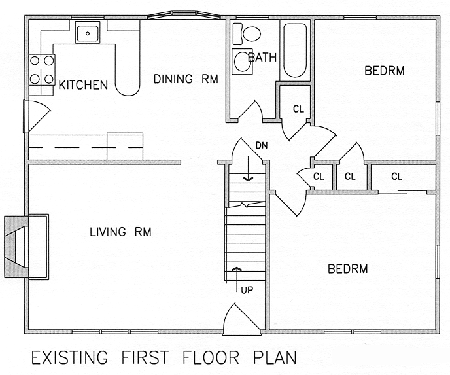Approximately 794 square foot addition. Almost all the space needed to design this whole house renovation is found on the second floor. By carefully pushing out the second floor walls, a very appealing two story home is created from this 34′-0″ x 26′-0″, very ordinary, one and one half story plan. A very small side bay is all that is added to the first floor; it expands the fabulous new great room just enough to provide extra light and a built-in media center. This open concept kitchen and great room is a trendy way to deal with limited space, that is also very much in keeping with today’s less formal lifestyle. Do note the new center hall, created from part of the former front bedroom; it’s a modest, but important, contribution to the functionality of the great room.



