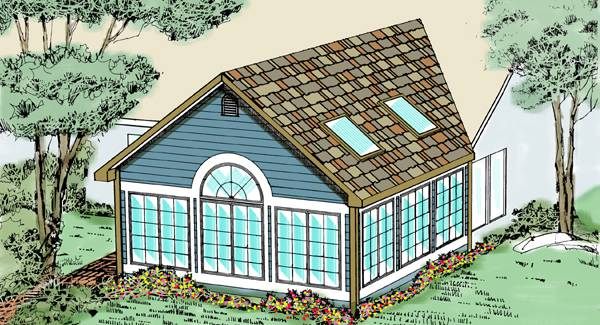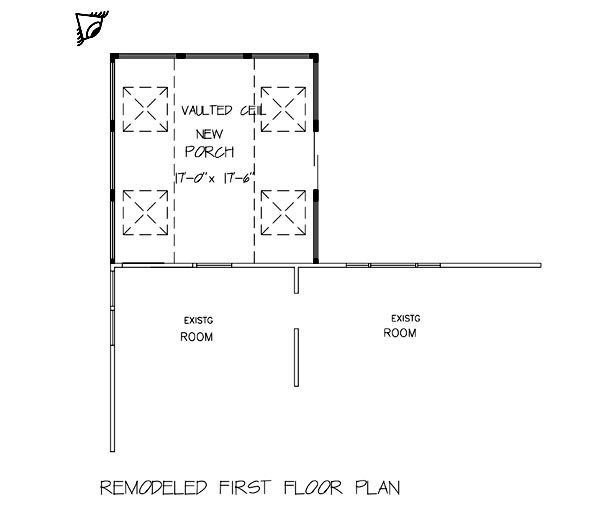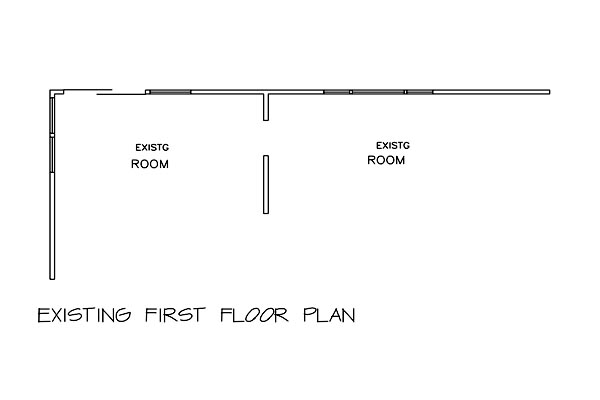This classy looking square shaped addition adds a sparkling, bright new sun porch to any home. It features windows wrapping its three exposed sides, an expansive vaulted ceiling and four large skylights, thereby creating an open feeling, similar to that of a prefabricated metal and glass structure. You may find that a conventionally built structure such as this is more appropriate to your home than a greenhouse structure – and it could be less expensive. For even more glass than shown, all the windows could extend to the floor and become sliding glass doors. To prevent bowing walls, do not attempt to build a room such as this (or any other for that matter) without proper construction plans.


