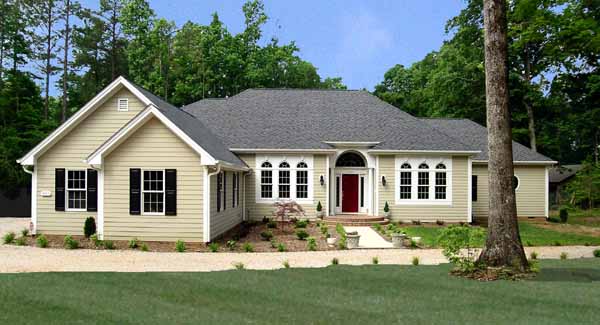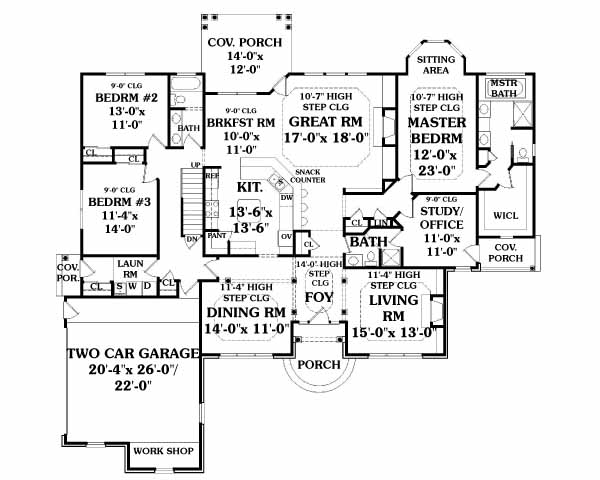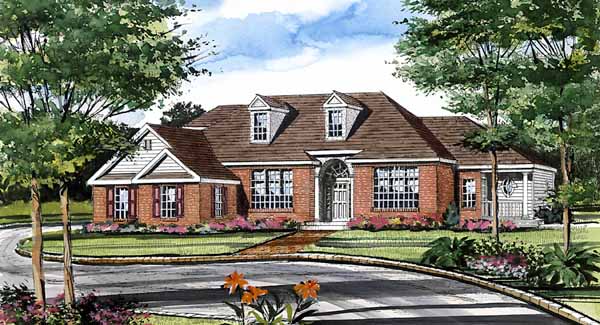This luxurious, home features elegantly zoned living spaces. See plan no: 2809 for photos of a brick version. The island kitchen serves the breakfast room over a snack bar, that wraps around, and also enjoys a panoramic view of, the entire 10′-7″ high great room. Also included is a pantry closet as well as convenient access to the formal dining room. The master suite enjoys a bayed sitting area and a private bath with a walk-in closet and a garden tub. Two additional bedrooms share the full hall bath. A home office or study features access to a full bath and a private entrance; it could also serve as a 4th bedroom. Finally there is a staircase to a 2nd floor bonus room, which is readily enlarged further, if you wish.


