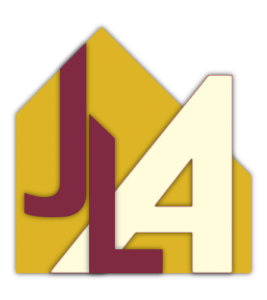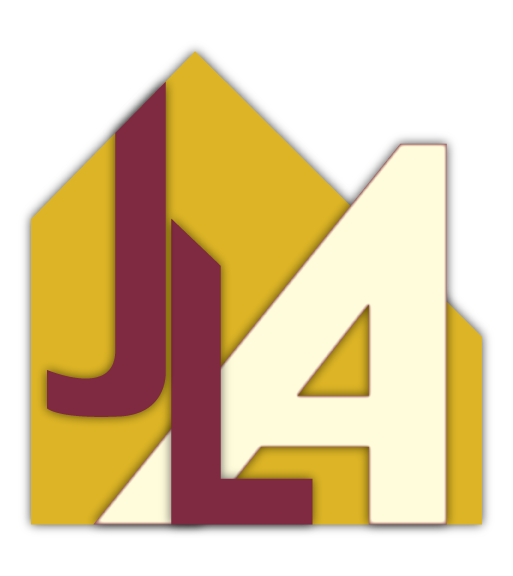HOUSE PLAN 2808A: AFFORDABLE RANCH
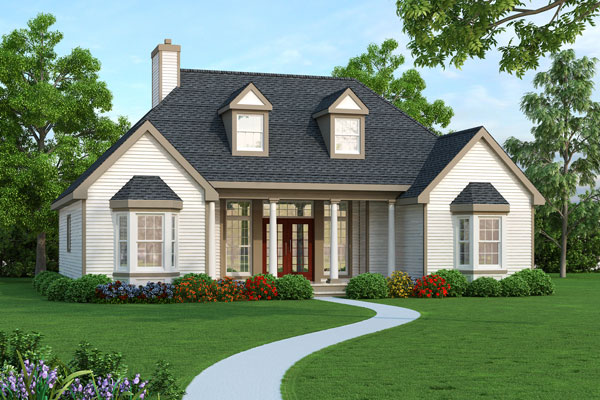
Description Floor Plans Purchase Home Plan Gallery Plan details Full Plan Details Purchase Plan Related Plans
HOUSE PLAN HFL-1820-CH: CHRISTY
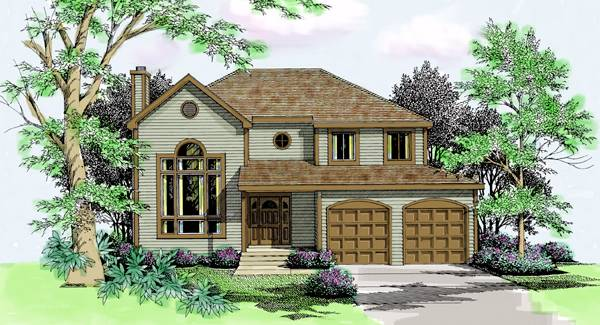
Description Floor Plans Purchase Home Plan Gallery Plan details Full Plan Details Purchase Plan Related Plans
HOUSE PLAN 94341: ASHEVILLE SMALL COTTAGE
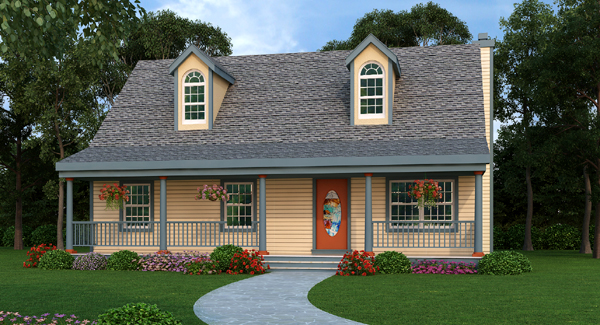
Description Floor Plans Purchase Home Plan Gallery Plan details Full Plan Details Purchase Plan Related Plans
HOUSE PLAN 91317: HILLCREST
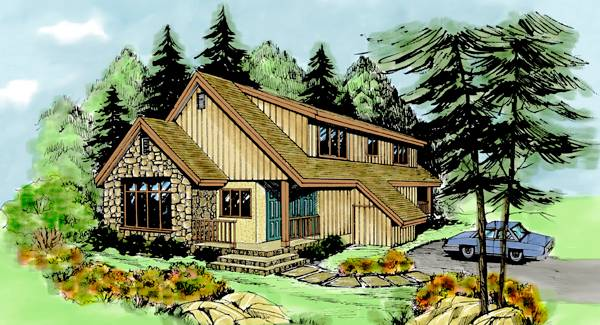
Description Floor Plans Purchase Home Plan Gallery Plan details Full Plan Details Purchase Plan Related Plans
HOUSE PLAN HFL-1750-IR: IRIS
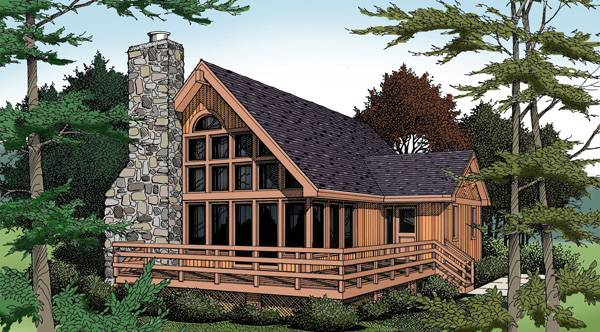
Description Floor Plans Purchase Home Plan Gallery Plan details Full Plan Details Purchase Plan Related Plans
HOUSE PLAN 9307: CANDLEWOOD III MODERN BEACH STYLE HOUSE
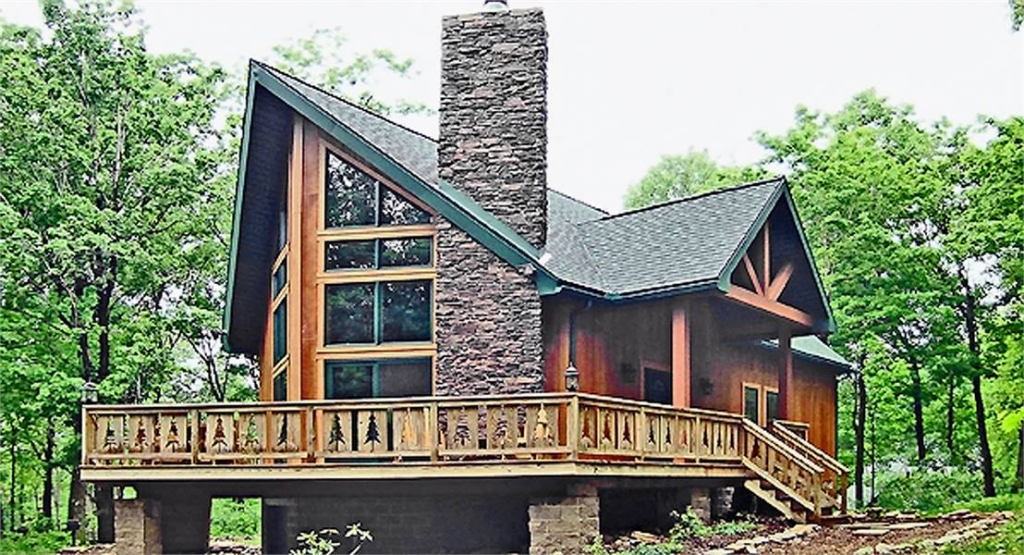
Description Floor Plans Purchase Home Plan Gallery Plan details Full Plan Details Purchase Plan Related Plans
HOUSE PLAN 94317: RALEIGH 3 BEDROOM COUNTRY STYLE HOUSE
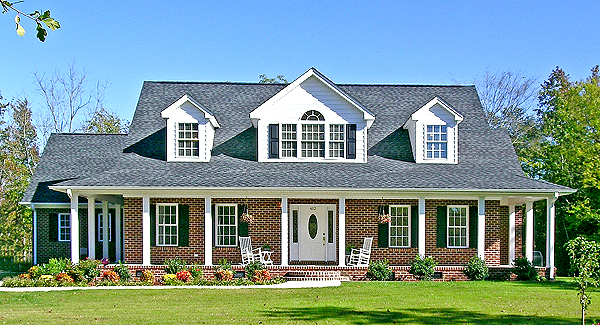
Description Floor Plans Purchase Home Plan Gallery Plan details Full Plan Details Purchase Plan Related Plans
HOUSE PLAN HFL-1700-SR: SABRINA
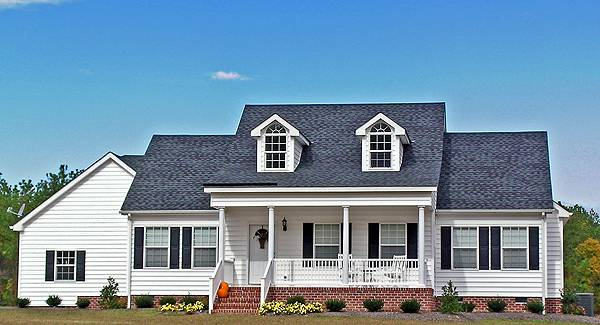
Description Floor Plans Purchase Home Plan Gallery Plan details Full Plan Details Purchase Plan Related Plans
HOUSE PLAN 8794: LEESBURG EXCLUSIVE AFFORDABLE FARM HOUSE
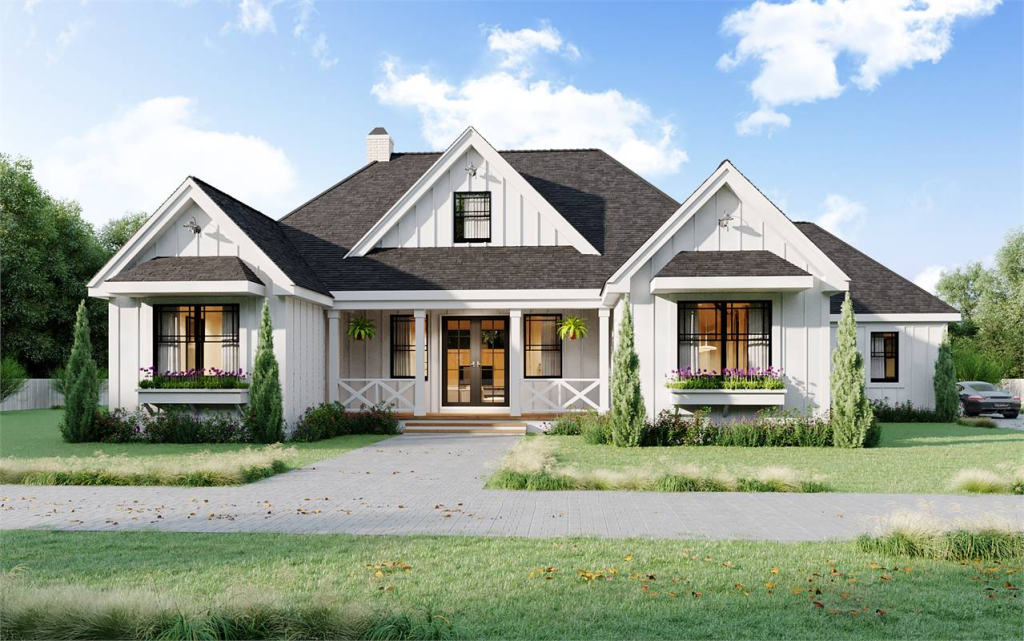
Description Floor Plans Purchase Home Plan Gallery Plan details Full Plan Details Purchase Plan Related Plans
HOUSE PLAN 1205: GEORGETOWN II-C
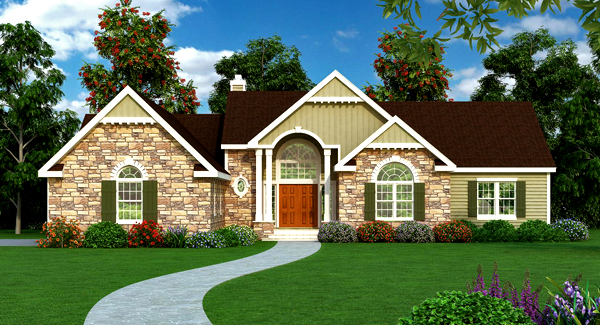
Description Floor Plans Purchase Home Plan Gallery Plan details Full Plan Details Purchase Plan Related Plans
