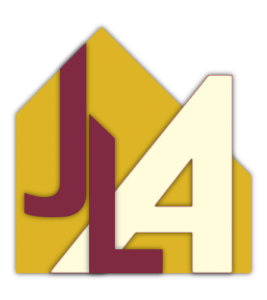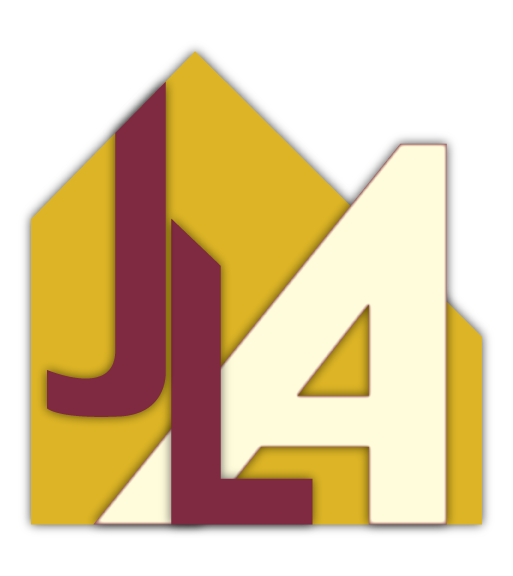HOUSE PLAN 2808A: AFFORDABLE RANCH
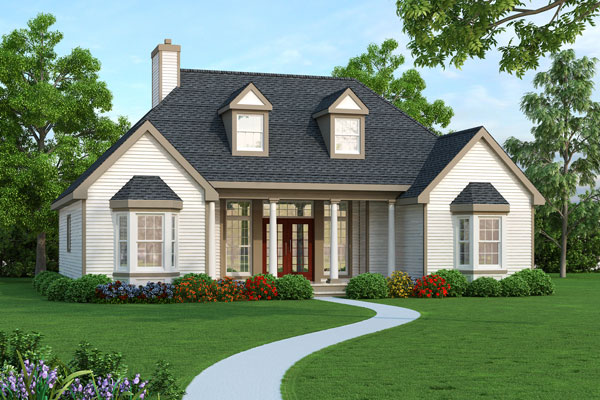
Description Floor Plans Purchase Home Plan Gallery Plan details Full Plan Details Purchase Plan Related Plans
HOUSE PLAN 94341: ASHEVILLE SMALL COTTAGE
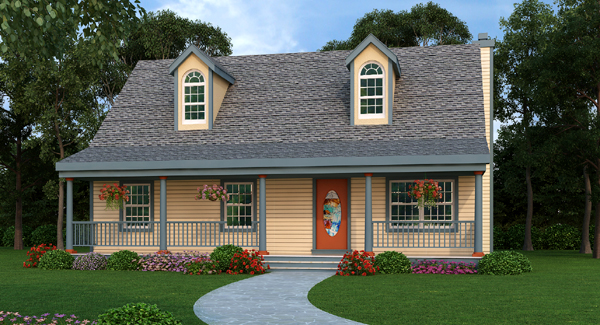
Description Floor Plans Purchase Home Plan Gallery Plan details Full Plan Details Purchase Plan Related Plans
HOUSE PLAN 8794: LEESBURG EXCLUSIVE AFFORDABLE FARM HOUSE
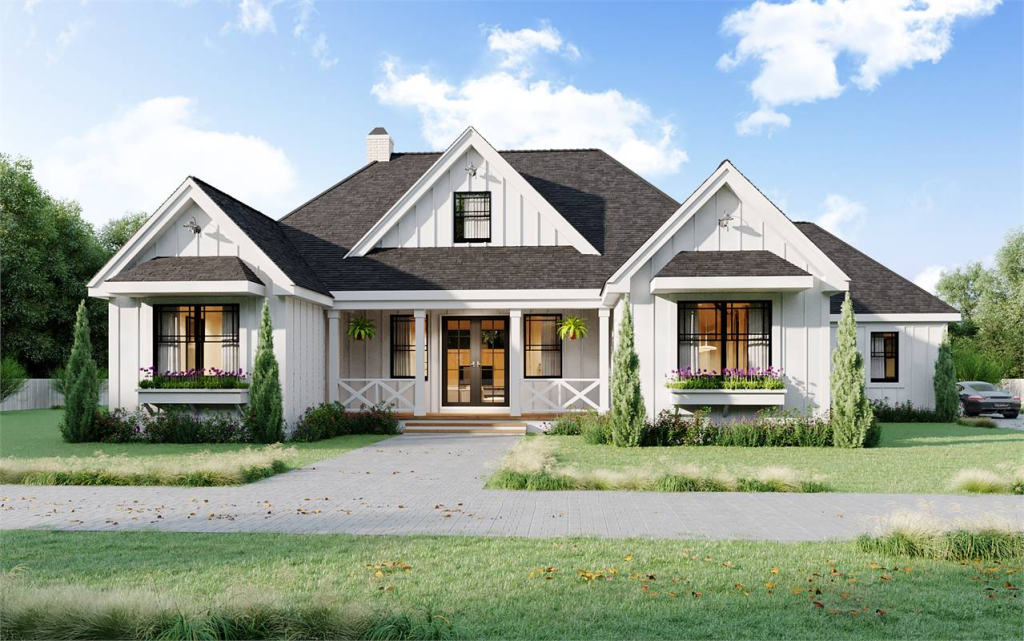
Description Floor Plans Purchase Home Plan Gallery Plan details Full Plan Details Purchase Plan Related Plans
HOUSE PLAN 1205: GEORGETOWN II-C
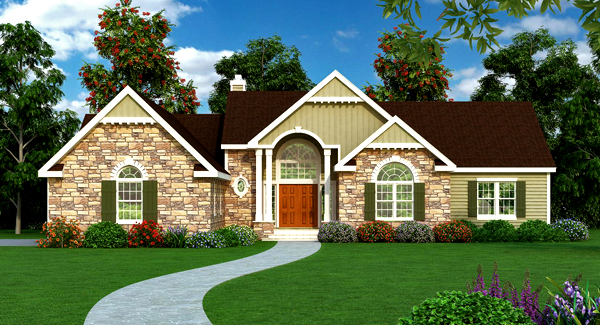
Description Floor Plans Purchase Home Plan Gallery Plan details Full Plan Details Purchase Plan Related Plans
HOUSE PLAN 93308: RICHMOND 3 BEDROOM COUNTRY STYLE
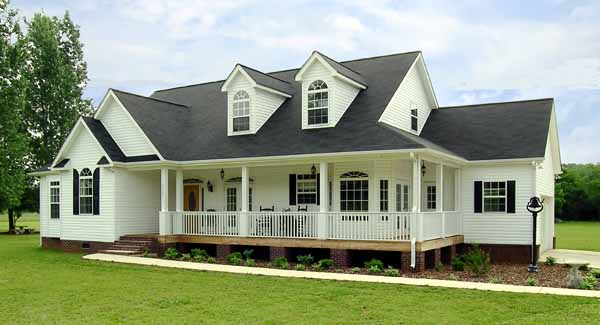
Description Floor Plans Purchase Home Plan Gallery Plan details Full Plan Details Purchase Plan Related Plans
HOUSE PLAN 1202: STURBRIDGE II-C
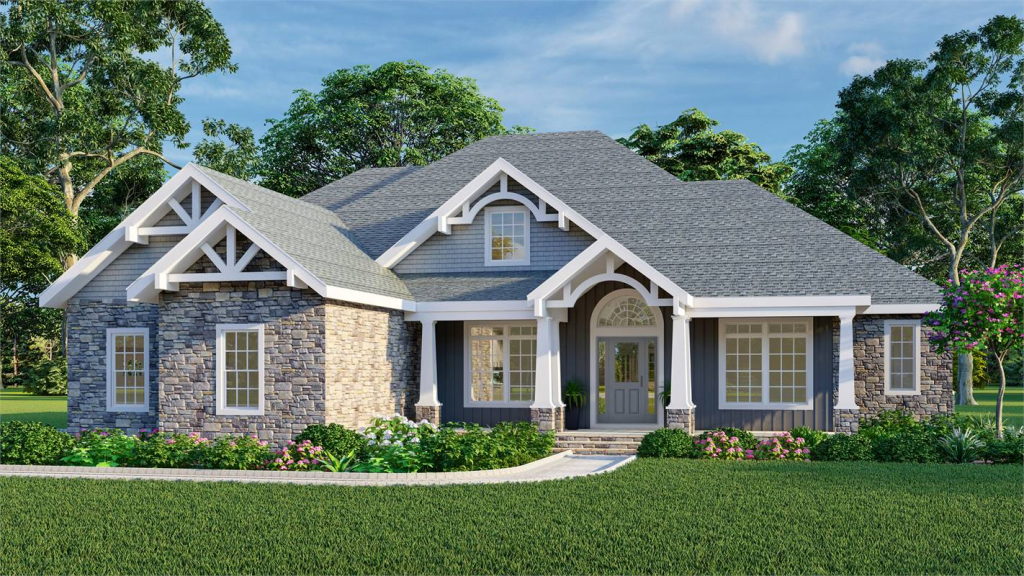
Description Floor Plans Purchase Home Plan Gallery Plan details Full Plan Details Purchase Plan Related Plans
HOUSE PLAN 98363: TREE TOP TREASURE
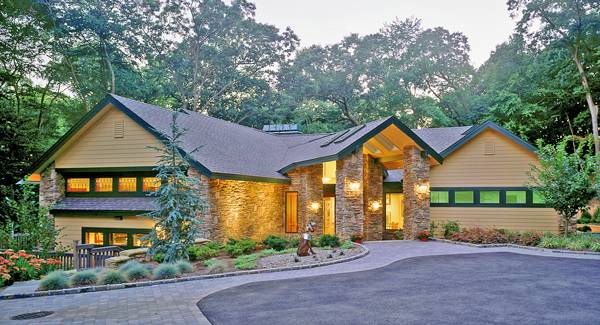
Description Floor Plans Purchase Home Plan Gallery Plan details Full Plan Details Purchase Plan Related Plans
HOUSE PLAN 2305: MARIETTA
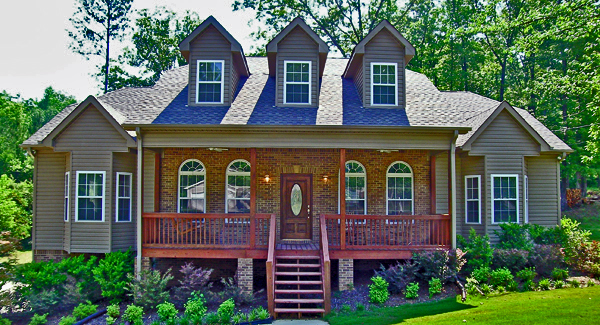
Description Floor Plans Purchase Home Plan Gallery Plan details Full Plan Details Purchase Plan Related Plans
HOUSE PLAN 98364-B: BAINBRIDGE II
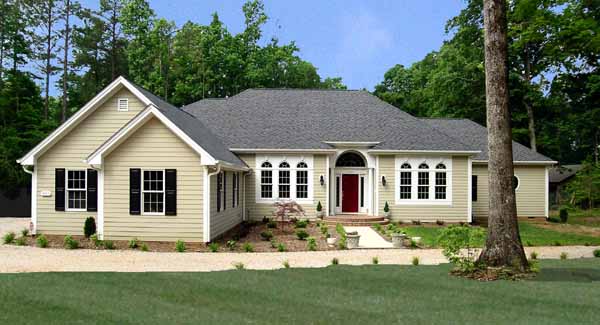
Description Floor Plans Purchase Home Plan Gallery Plan details Full Plan Details Purchase Plan Related Plans
HOUSE PLAN 1801: WILSON II
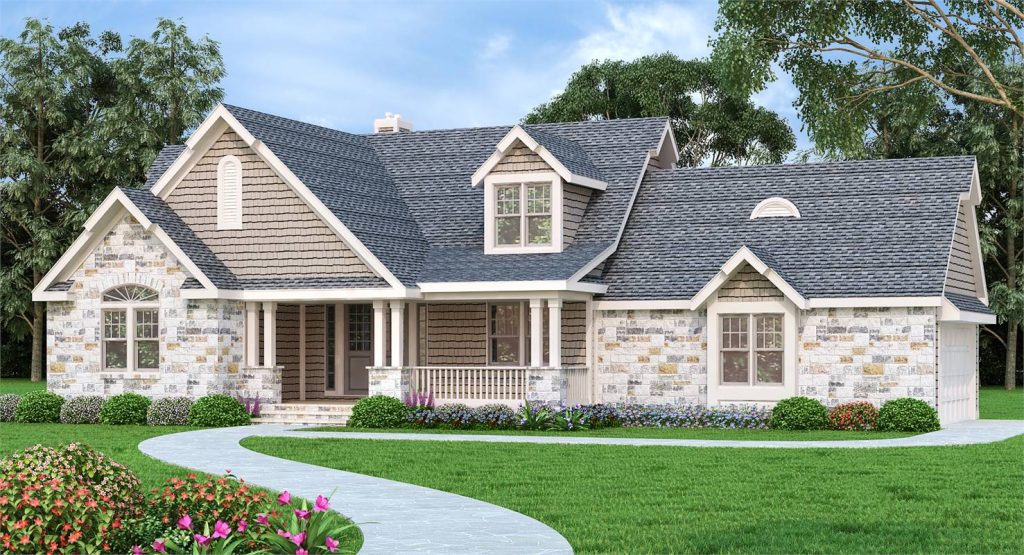
Description Floor Plans Purchase Home Plan Gallery Plan details Full Plan Details Purchase Plan Related Plans
