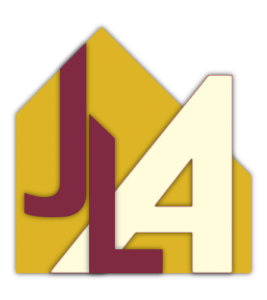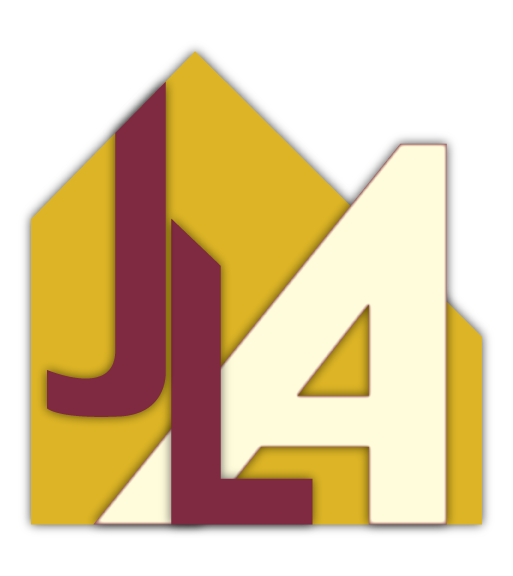HOUSE PLAN P0001: GREAT NEW SUN PORCH (P0001)
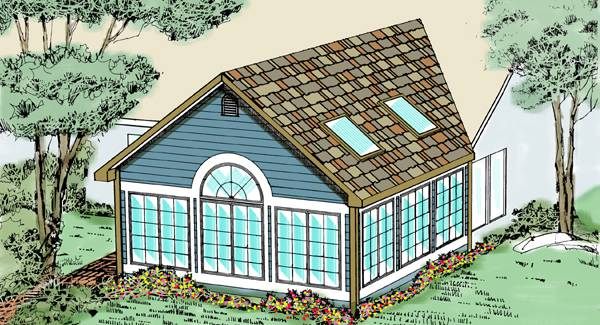
Description Floor Plans Purchase Home Plan Gallery Plan details Full Plan Details Purchase Plan Related Plans
HOUSE PLAN CAP04: ADD A SECOND FLOOR (CAP04)
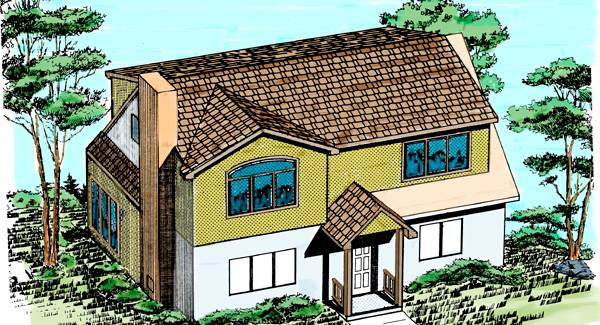
Description Floor Plans Purchase Home Plan Gallery Plan details Full Plan Details Purchase Plan Related Plans
HOUSE PLAN BRB17: NEW MASTER SUITE (BRB17)
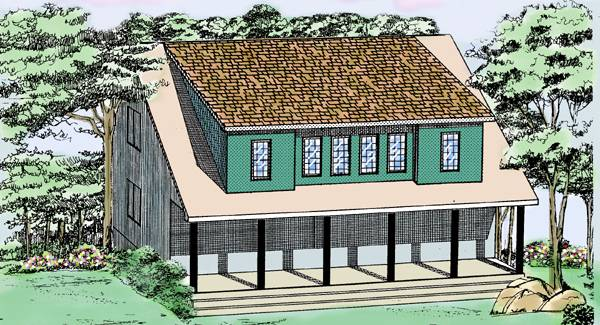
Description Floor Plans Purchase Home Plan Gallery Plan details Full Plan Details Purchase Plan Related Plans
HOUSE PLAN 8487: SIERRA
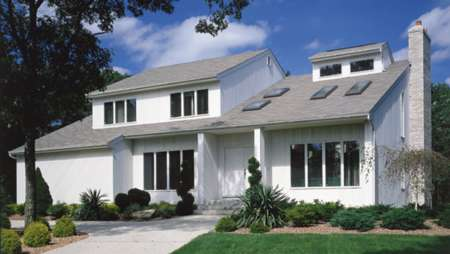
Description Floor Plans Purchase Home Plan Gallery Plan details Full Plan Details Purchase Plan Related Plans
HOUSE PLAN 989308: WESTFIELD
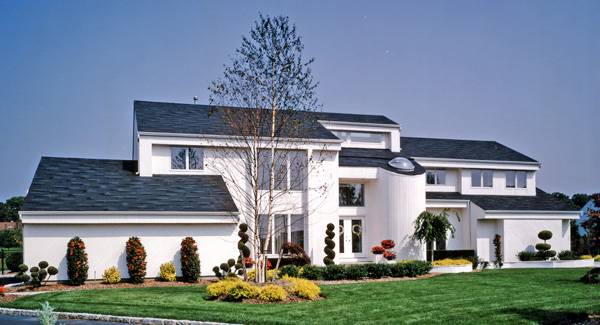
Description Floor Plans Purchase Home Plan Gallery Plan details Full Plan Details Purchase Plan Related Plans
HOUSE PLAN 98363: TREE TOP TREASURE
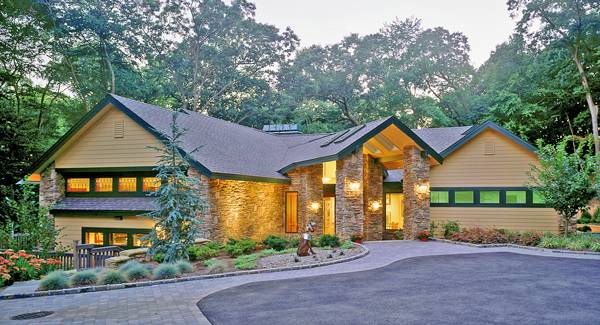
Description Floor Plans Purchase Home Plan Gallery Plan details Full Plan Details Purchase Plan Related Plans
HOUSE PLAN 2305: MARIETTA
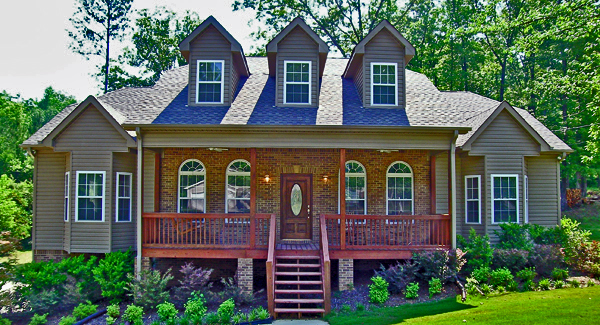
Description Floor Plans Purchase Home Plan Gallery Plan details Full Plan Details Purchase Plan Related Plans
HOUSE PLAN 98364-B: BAINBRIDGE II
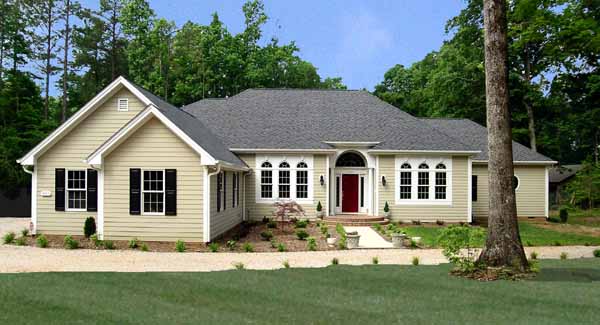
Description Floor Plans Purchase Home Plan Gallery Plan details Full Plan Details Purchase Plan Related Plans
HOUSE PLAN 1801: WILSON II
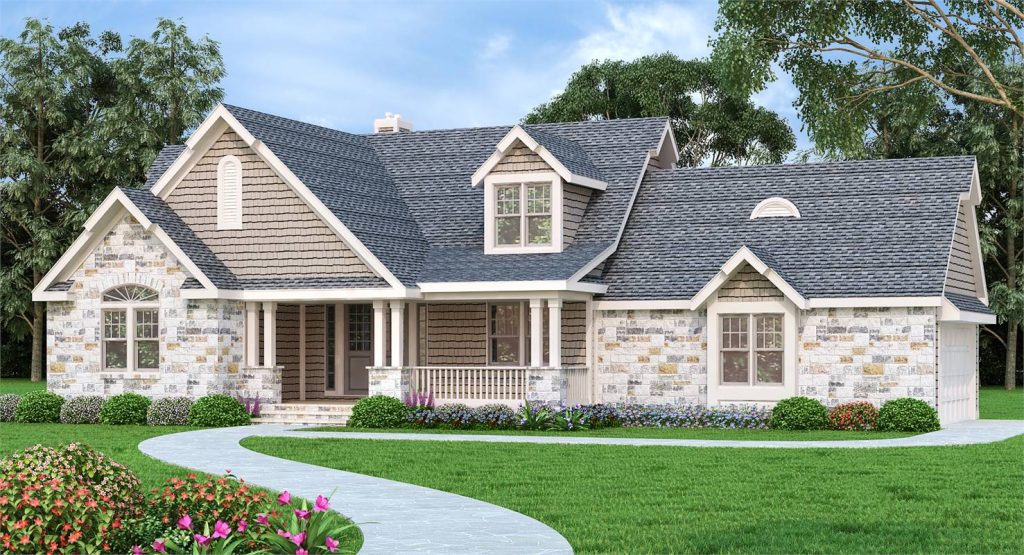
Description Floor Plans Purchase Home Plan Gallery Plan details Full Plan Details Purchase Plan Related Plans
